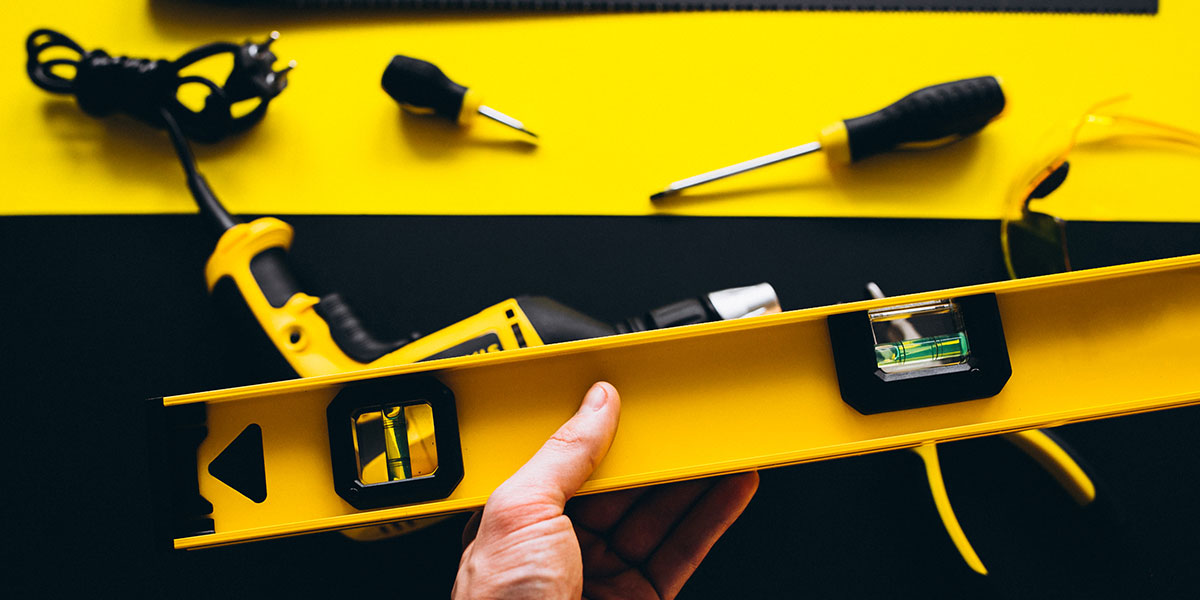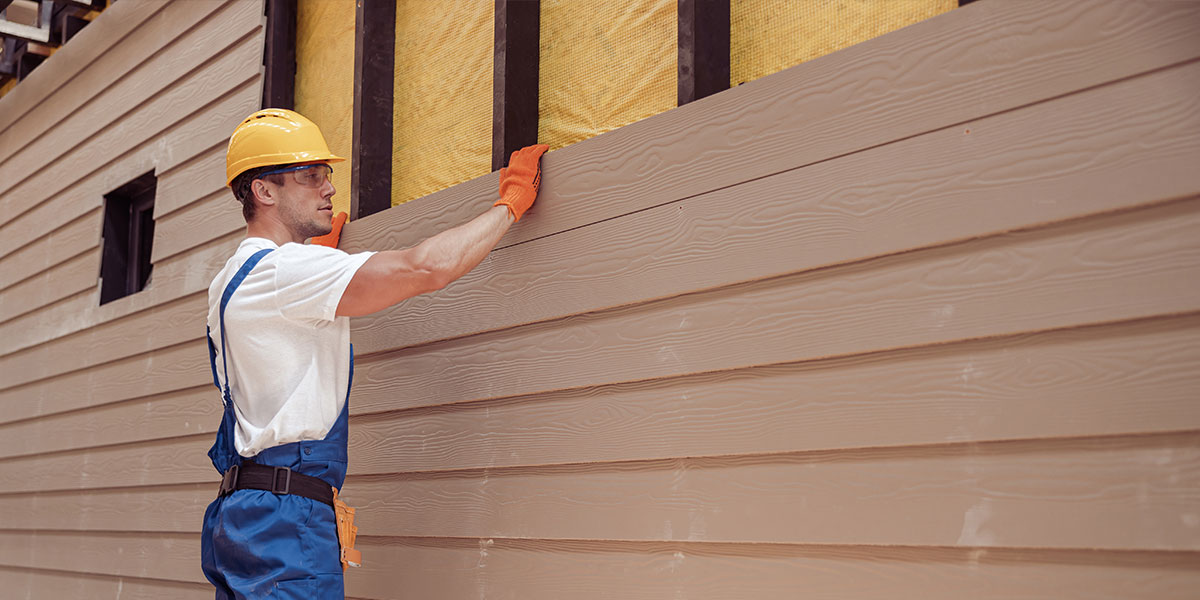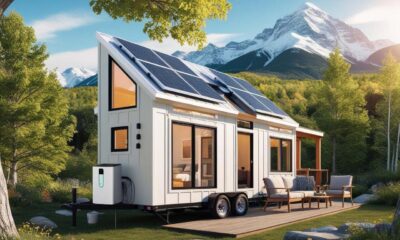Diy
Top 10 Tiny House Designs and Floor Plans
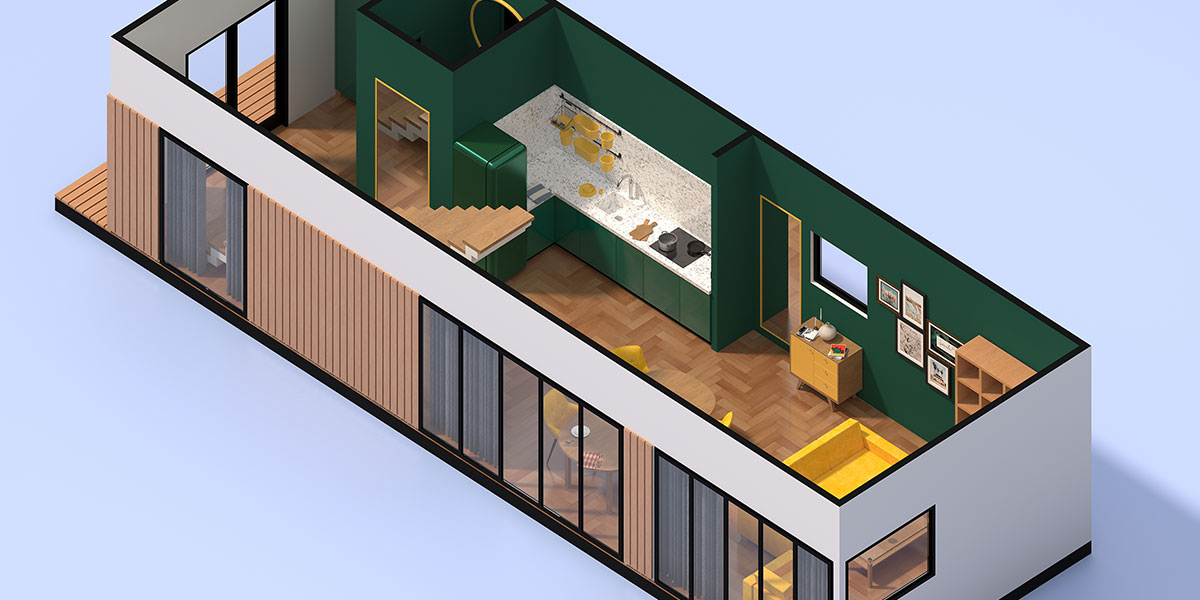
Tiny homes have become increasingly popular over the years, and it’s not hard to see why. They offer a simple, minimalistic lifestyle and can be built on a tight budget. Here are ten of the most popular and innovative tiny house designs and floor plans to inspire your own build.
1. The Minim House
The Minim House is a 210 square foot tiny house on wheels. Its design maximizes space with a lofted bedroom, storage stairs, and a multi-functional living area.



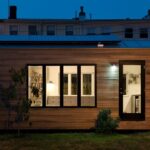
2. The Alpha Tiny House
The Alpha Tiny House by New Frontier Tiny Homes is a stunning 240 square foot home with a modern design. Its fold-down deck and slide-out bed create a spacious and comfortable living area.
https://www.youtube.com/watch?v=ddLxMSpBUzw
3. The Hikari Box
The Hikari Box is a 185 square foot tiny home that prioritises natural light and ventilation. Its unique design features a sliding glass door that opens onto a small deck and a lofted bedroom.
https://www.youtube.com/watch?v=xmCnsKklG6I
4. The Modern Farmhouse
The Modern Farmhouse by Liberation Tiny Homes is a 224 square foot home with a rustic exterior and modern interior. Its unique features include a storage staircase and a full-sized bathtub.
https://www.youtube.com/watch?v=O35ARKauDz0
5. The Poppy
The Poppy by Modern Tiny Living is a 22-foot long tiny house with a bright, modern design. Its innovative design features a large window that doubles as a retractable awning.
https://www.youtube.com/watch?v=MItFB42XrCo
6. The Escape One
The Escape One by Escape Traveler is a 276 square foot tiny house on wheels. Its design includes a full kitchen, bathroom, and lofted bedroom, making it a comfortable and functional home.
https://www.youtube.com/watch?v=VxFilRyQVh8
7. The Nest
The Nest by Tiny House Scotland is a 20-foot long home with a unique curved roof design. Its interior features a cosy. living area, lofted bedroom, and full kitchen and bathroom.
Source : tinyhousescotland.co.uk
8. The Lighthouse
The Lighthouse by Tiny House Belgium is a 205 square foot tiny house on wheels. Its unique design features a rooftop deck, a lofted bedroom, and a full-sized bathroom.
9. The Cedar Mountain
The Cedar Mountain by New Frontier Tiny Homes is a 220 square foot home with a beautiful cedar exterior. Its interior features a lofted bedroom, full kitchen, and bathroom.
Source : www.newfrontierdesign.com




10. The Haven
The Haven by Tiny Heirloom is a stunning 224 square foot home with a modern design. Its unique features include a retractable deck, a full-sized bathtub, and a lofted bedroom.
Source : https://www.tinyheirloom.com/galleries/haven/
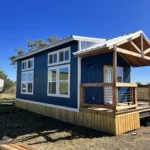
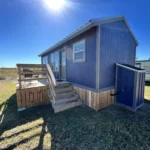
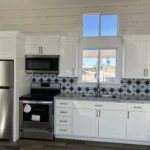

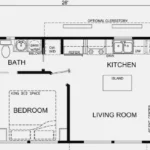
In conclusion, these ten tiny house designs and floor plans offer a variety of options for those looking to build a tiny home. Whether you prefer a modern or rustic design, or want a tiny house on wheels or a foundation, there’s a design here for everyone. Use these designs as inspiration for your own tiny home build and create a space that suits your unique style and needs.
Latest Post
April 4, 2023
Essential Tools and Equipment for Building a Tiny House
Building a tiny home, cabin tiny home, or little houses can be an exciting and rewarding experience,…
April 3, 2023
How to Build a Tiny House on a Budget
Building a tiny house on a budget requires careful planning, resourcefulness, and creativity. While it may seem…
June 2, 2022
Indoor Gardening for your Tiny home
Indoor Gardening is just the demonstration of developing plants inside. This may be at a private home,…
Previous
Next
Loading…

