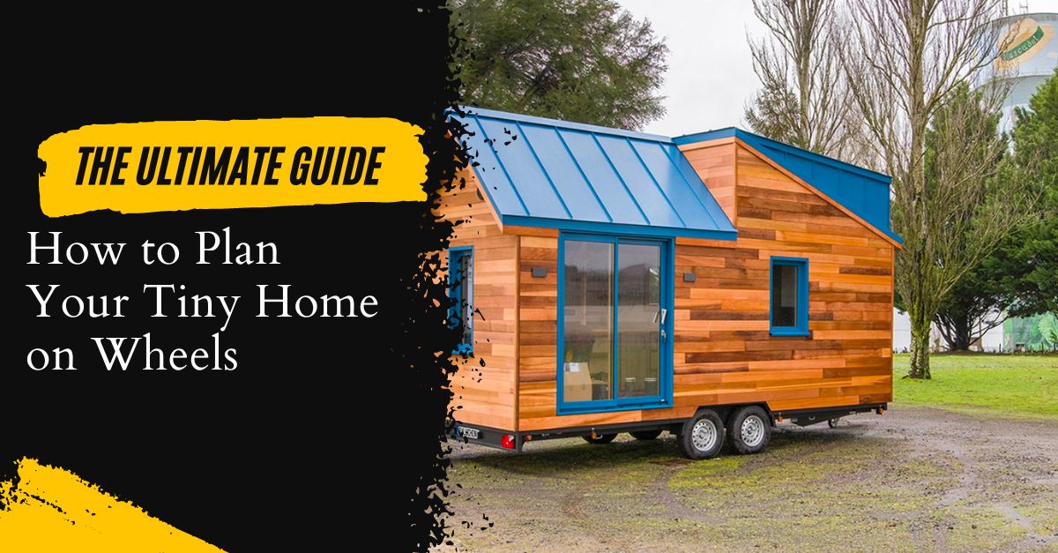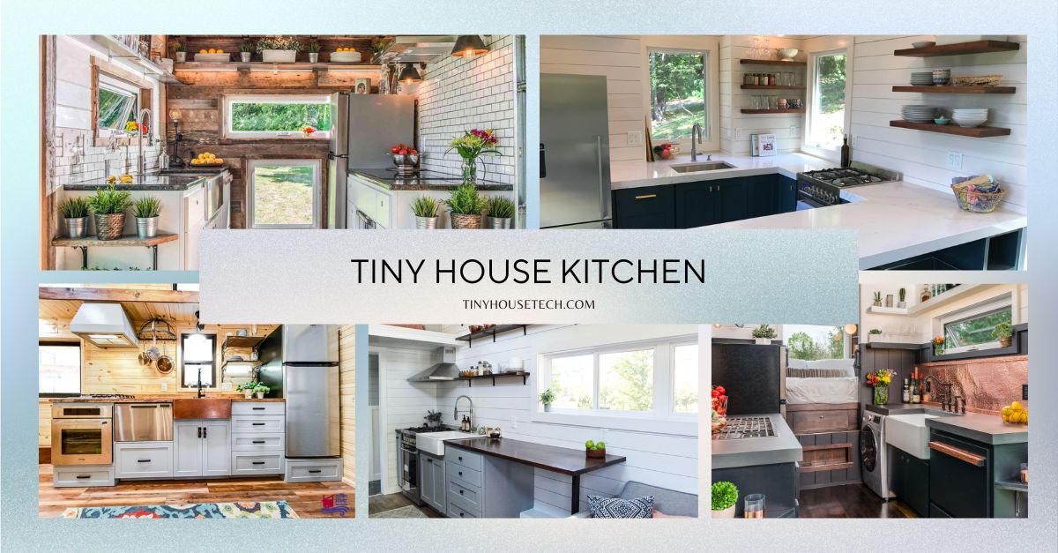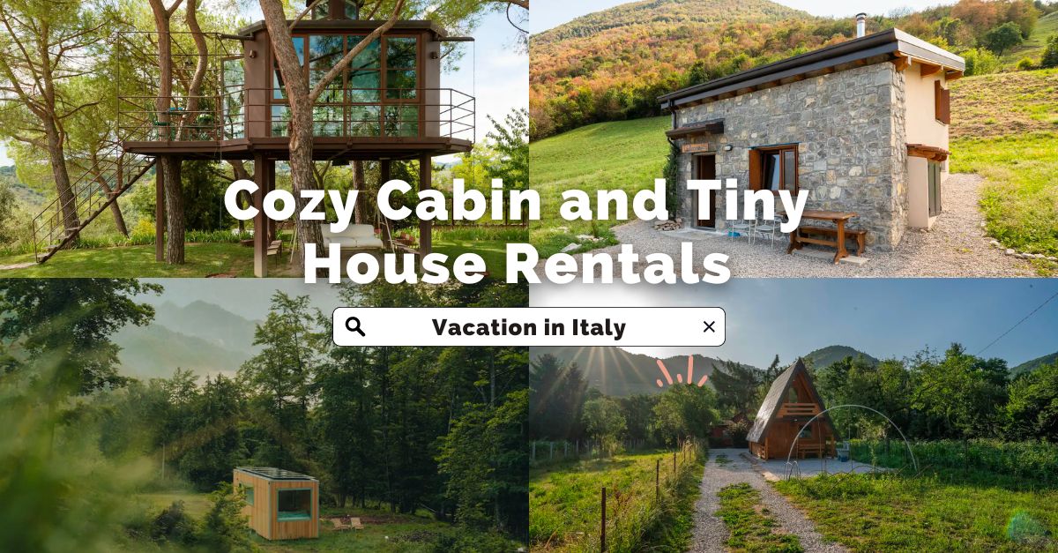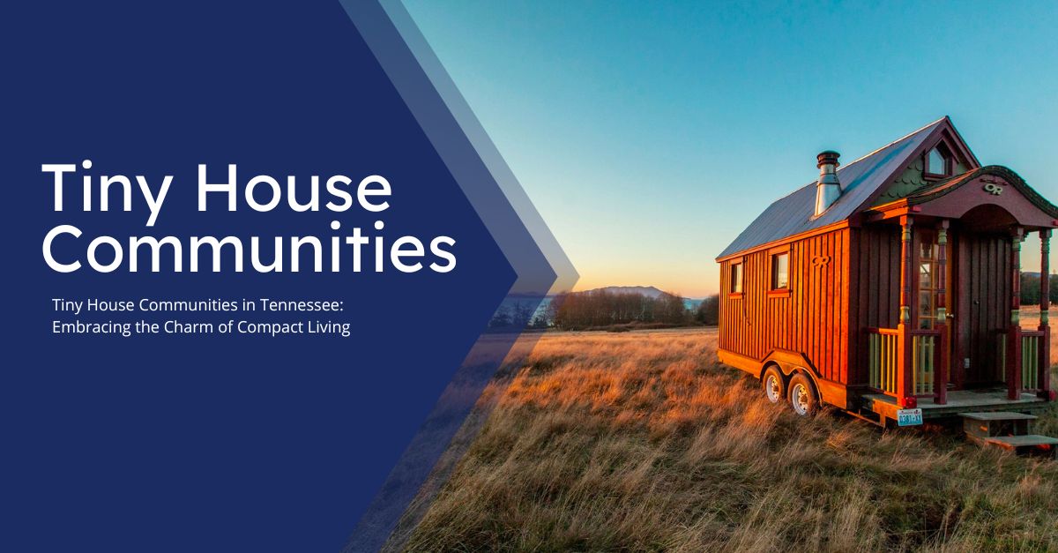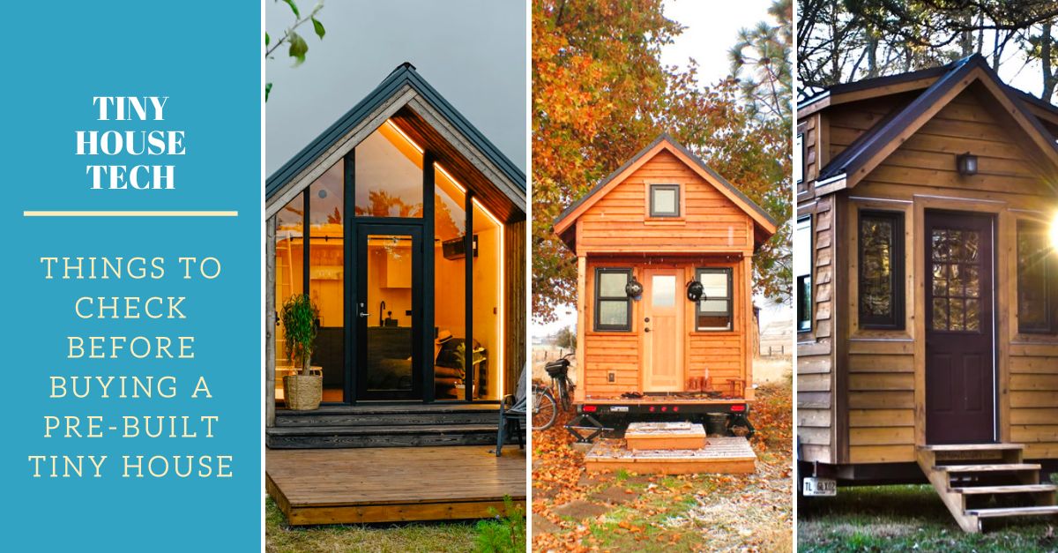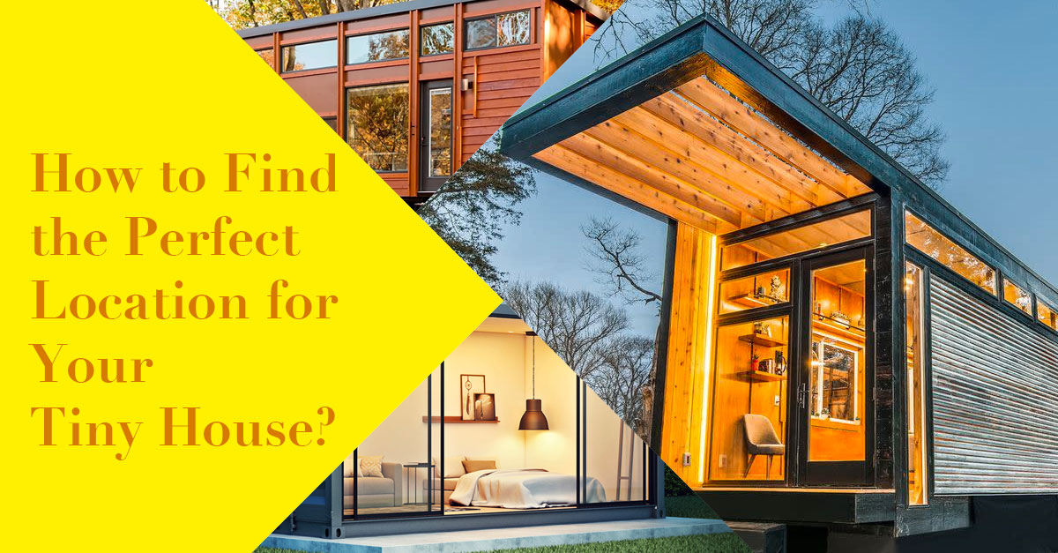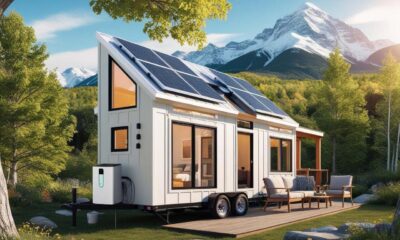Diy
Tiny Home on Wheels: Pros and Cons You Need to Know
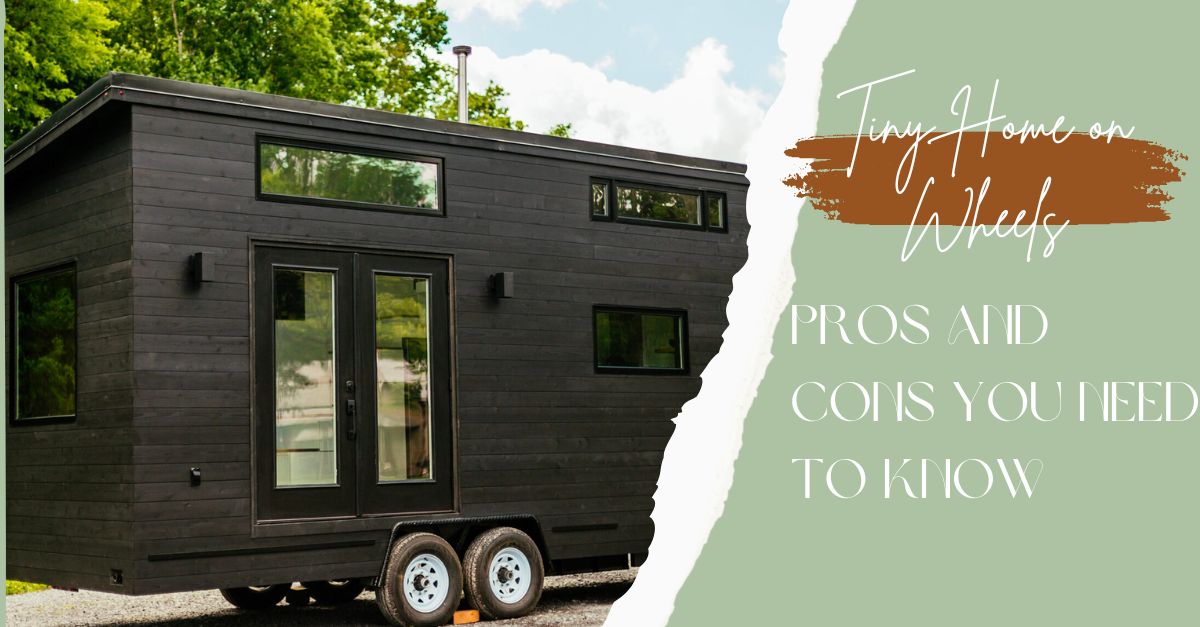
Tiny homes on wheels have gained popularity in recent years as a unique and alternative housing option. These compact dwellings offer mobility and flexibility, allowing homeowners to have their homes wherever they go. If you’re considering the idea of a tiny home on wheels, it’s important to weigh the pros and cons before making a decision. In this article, we’ll explore the advantages and disadvantages of living in a tiny home on wheels, providing you with valuable insights to help you make an informed choice.
Pros of Tiny Homes on Wheels
1. Mobility and Flexibility
One of the most significant advantages of a tiny home on wheels is the ability to move your home whenever you desire. Whether you’re a frequent traveler or simply enjoy changing your surroundings, having a mobile home allows you to explore new locations or stay closer to loved ones. You can experience the freedom and adventure of a nomadic lifestyle without sacrificing the comforts of home.
2. Affordability
Tiny homes on wheels are often more affordable compared to traditional houses. Building a tiny home requires fewer materials and labor, resulting in lower construction costs. Additionally, their smaller size means reduced expenses for heating, cooling, and maintenance. Living in a tiny home can significantly lower your living expenses and free up financial resources for other priorities.
3. Environmental Sustainability
Tiny homes on wheels are known for their eco-friendly nature. They typically have a smaller ecological footprint due to their reduced energy consumption and material usage. Many tiny homeowners incorporate sustainable features such as solar panels, rainwater harvesting systems, and composting toilets. By embracing a tiny home lifestyle, you can contribute to a greener planet and minimize your environmental impact.
4. Simplified Living and Minimalism
Living in a tiny home forces you to downsize and prioritize the essentials. It encourages a minimalist lifestyle where you focus on what truly matters to you. You’ll have less space to accumulate unnecessary belongings, leading to reduced clutter and a simpler way of living. Many people find joy and fulfillment in the freedom that comes with owning fewer possessions and embracing a minimalist mindset.
5. Customization and Personalization
Despite their small size, tiny homes on wheels offer ample opportunities for customization. You have the freedom to design and personalize your space according to your preferences and needs. From the layout and storage solutions to the interior decor, you can create a unique and functional living environment that reflects your style and personality.
Cons of Tiny Homes on Wheels
1. Limited Space
The most obvious drawback of a tiny home on wheels is the limited space it provides. Living in a compact environment requires careful organization and creative storage solutions. It may not be suitable for individuals or families who require more room or have specific lifestyle needs. Consider your comfort level and willingness to downsize before committing to a tiny home lifestyle.
2. Zoning and Legal Restrictions
One significant challenge for tiny homeowners is navigating zoning and legal regulations. Not all areas allow full-time residency in tiny homes, and restrictions may vary from one location to another. It’s crucial to research and understand the local laws and regulations regarding tiny homes on wheels before making any commitments. Ensure that you comply with zoning requirements and obtain the necessary permits to avoid potential legal issues.
3. Limited Resale Market
The resale market for tiny homes on wheels is relatively small compared to traditional houses. While the demand for tiny homes is growing, it’s essential to acknowledge that selling a tiny home may require more effort and time. If you anticipate the possibility of moving or selling your tiny home in the future, consider the potential challenges of finding a suitable buyer.
4. Limited Privacy and Personal Space
Living in a tiny home means sharing a small space with others. If you value privacy or require dedicated personal space, a tiny home on wheels may not be the best fit for you. It’s important to consider the dynamics of living in close quarters and the potential challenges that may arise when sharing a small living area with others.
5. Financing and Insurance Considerations
Securing financing for a tiny home on wheels can be more challenging than obtaining a mortgage for a traditional house. Many lenders are still hesitant to provide loans specifically for tiny homes. Additionally, finding insurance coverage for a mobile tiny home can be complex. It’s crucial to research and explore your options to ensure you can secure the necessary financial support and insurance coverage for your tiny home.
The Ultimate Guide: How to Plan Your Tiny Home on Wheels
If you’re interested in planning your own tiny home on wheels, be sure to check out The Ultimate Guide: How to Plan Your Tiny Home on Wheels. This comprehensive guide provides step-by-step instructions, tips, and considerations to help you create your dream tiny home on wheels. From assessing your needs and setting a budget to selecting materials and designing the layout, this guide covers everything you need to know to embark on your tiny home journey.
Latest Post
June 12, 2023
The Ultimate Guide: How to Plan Your Tiny Home on Wheels
Welcome to the ultimate guide on how to plan your tiny home on wheels! Building a tiny…
June 7, 2023
Discover the Charming Bristol Tiny House Community: Embrace Sustainable Living in Southwest England
Welcome to the picturesque city of Bristol, nestled in the heart of Southwest England. Known for its…
June 5, 2023
Tiny House Kitchen: Designing for Efficiency and Style
Tiny houses have gained significant popularity in recent years, offering an alternative way of living that embraces…
June 2, 2023
Cozy Cabin and Tiny House Rentals for Your Vacation in Italy
When planning your vacation in Italy, why settle for ordinary accommodations when you can stay in a…
June 1, 2023
Tiny House Communities in Tennessee: Embracing the Charm of Compact Living
Tiny house communities in Tennessee are like tightly-knit villages nestled within the picturesque landscape, where small homes…
May 31, 2023
Tiny House Living Meets Furry Friends: Pet-Friendly Tips for Tiny House Living
Are you a pet lover embracing the world of tiny house living? Wondering if your furry friends…
May 30, 2023
Things to Check Before Buying a Pre-Built Tiny House
Buying a pre-built tiny house is like embarking on a thrilling adventure. But just like any journey,…
May 29, 2023
How to Find the Perfect Location for Your Tiny House?
Finding the perfect location for your tiny house is a crucial step in realizing your dreams of…
Previous
Next
Loading…

