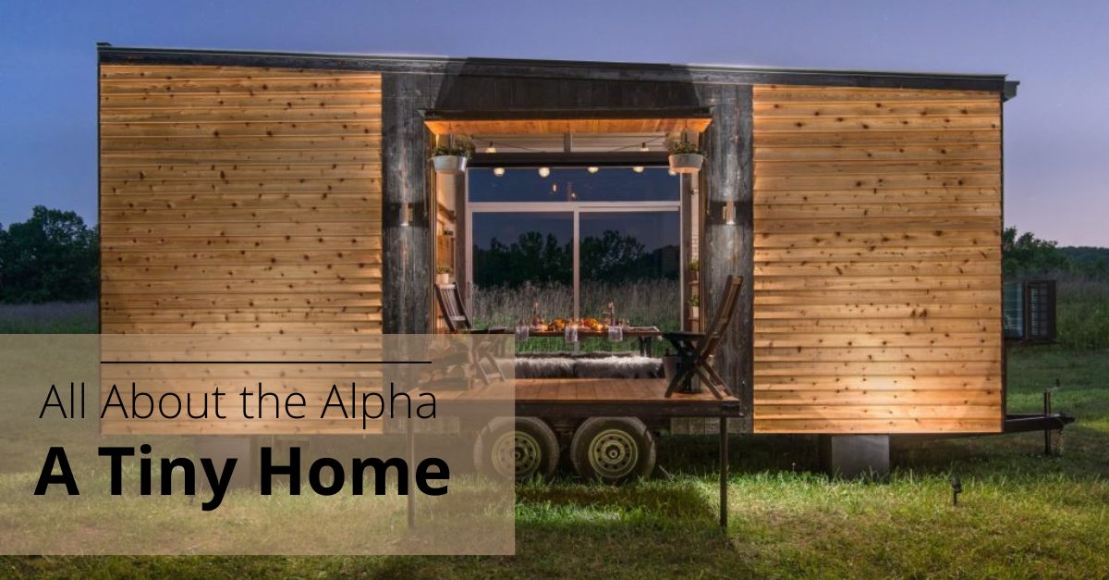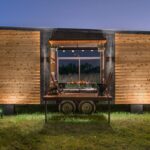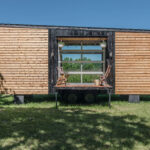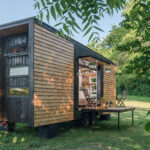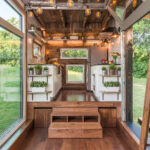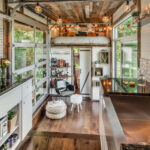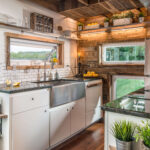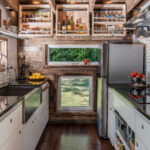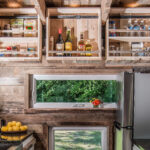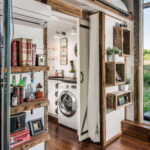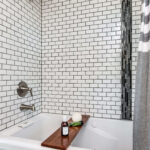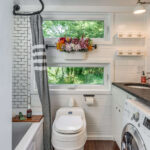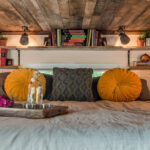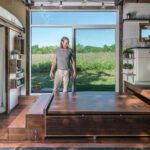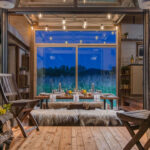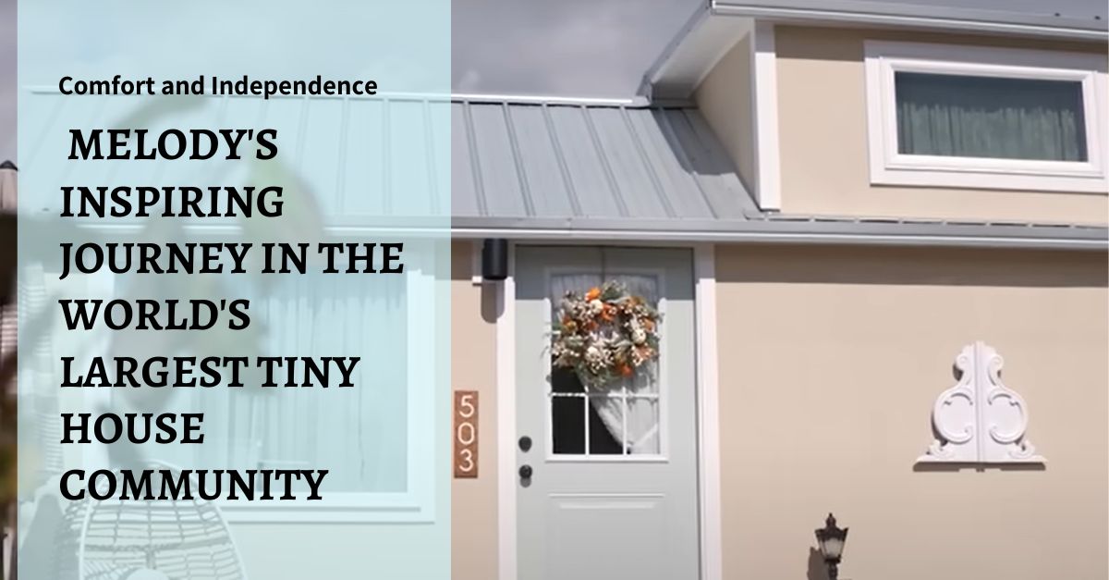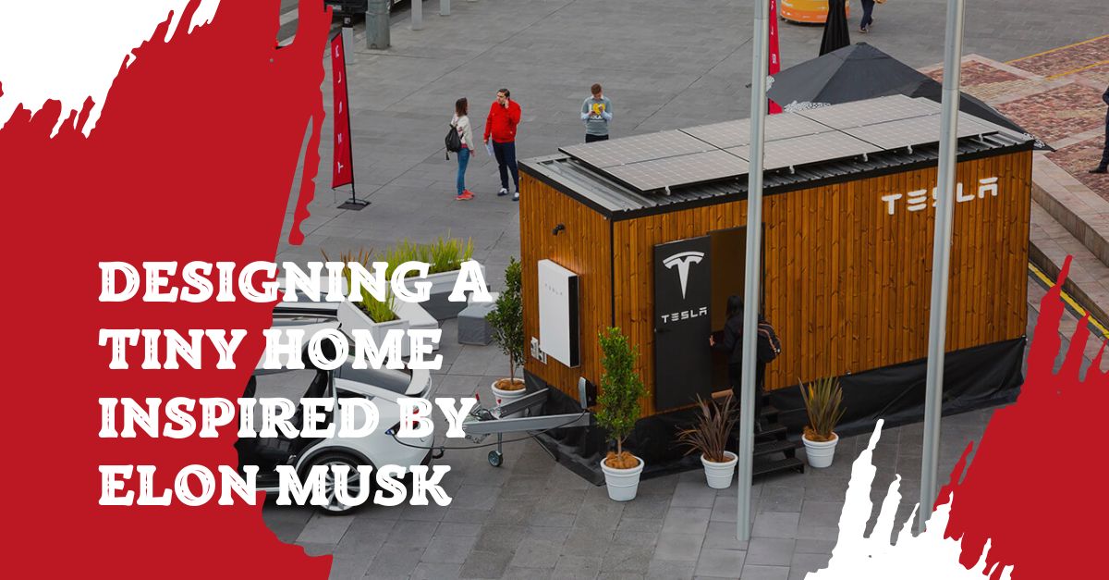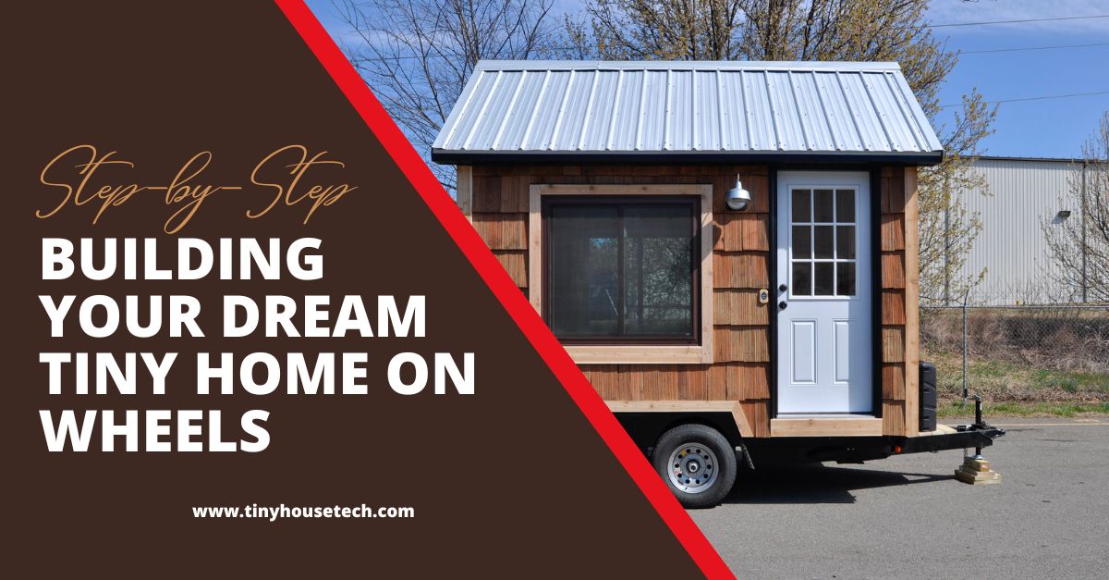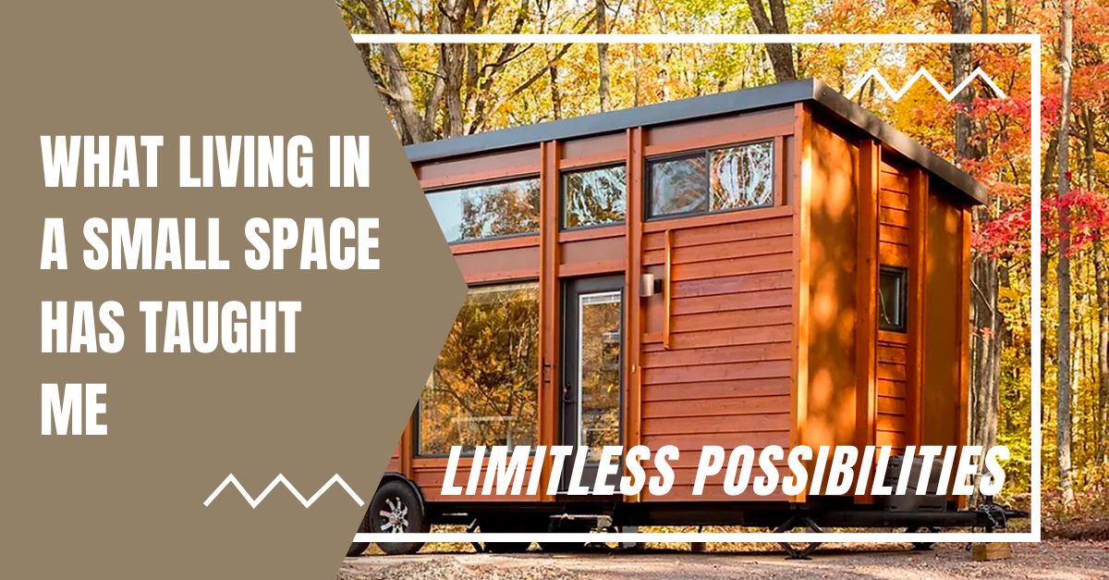- 2
- Starting at $225,000
The Alpha - A Home with Character
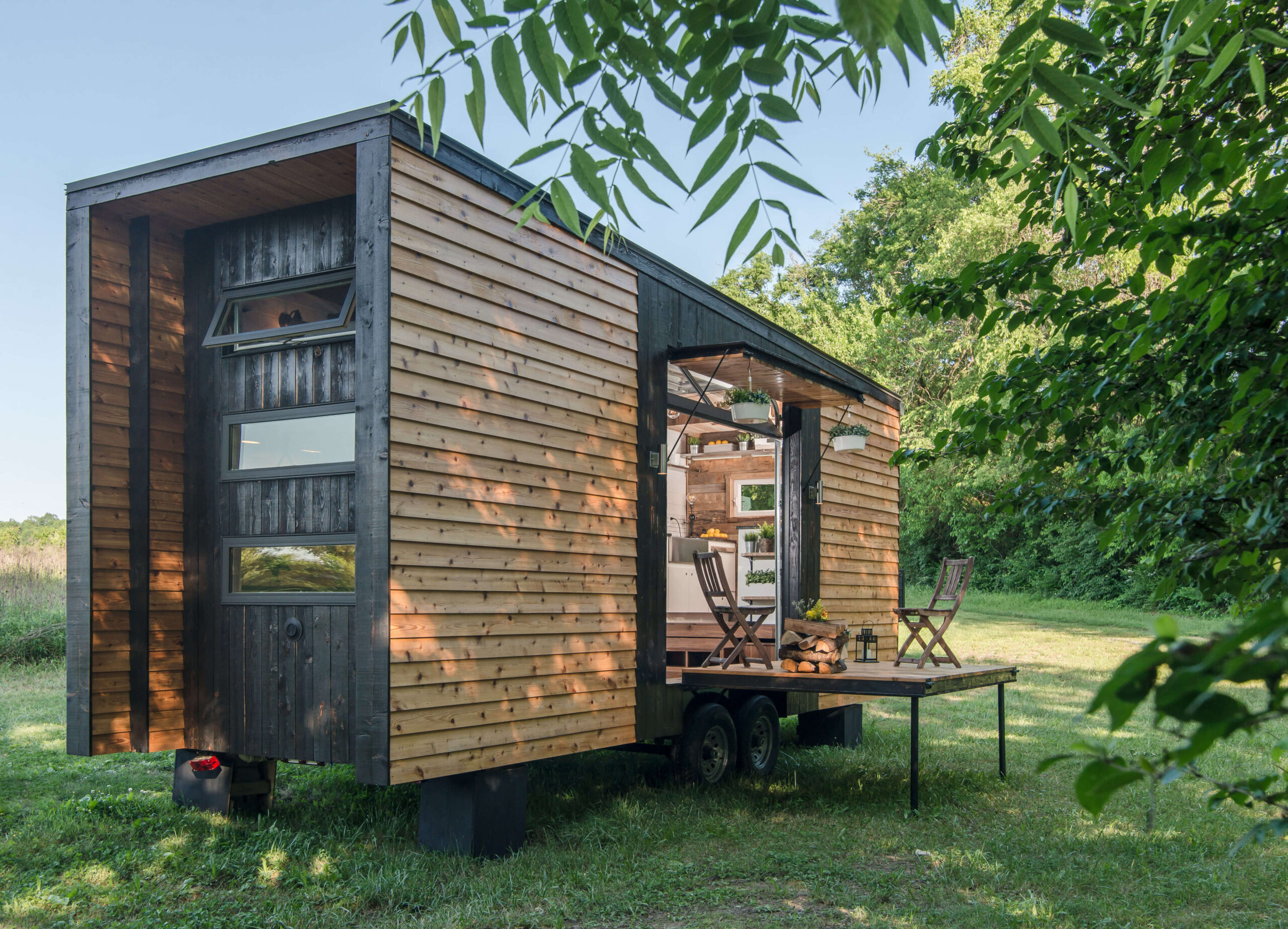
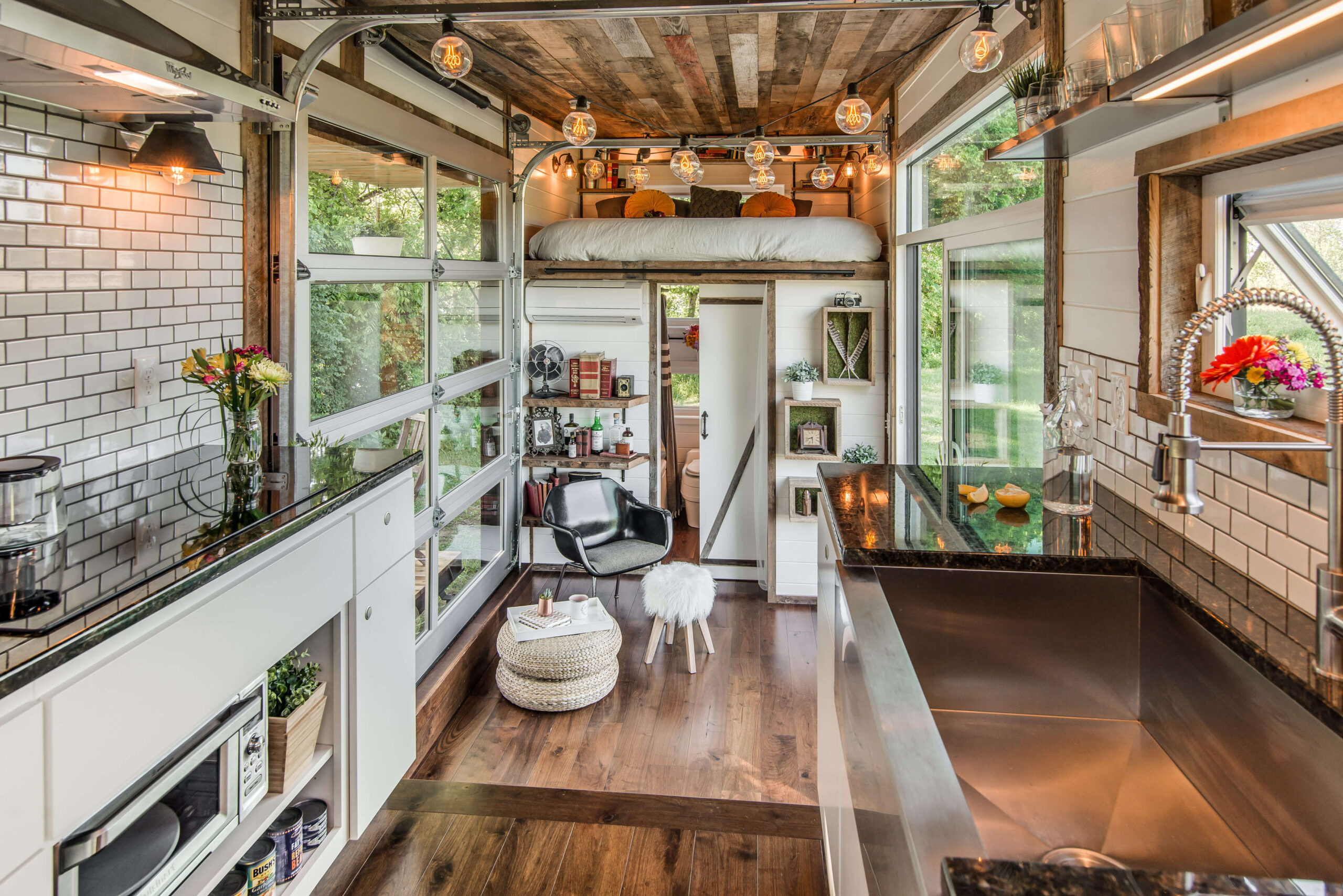
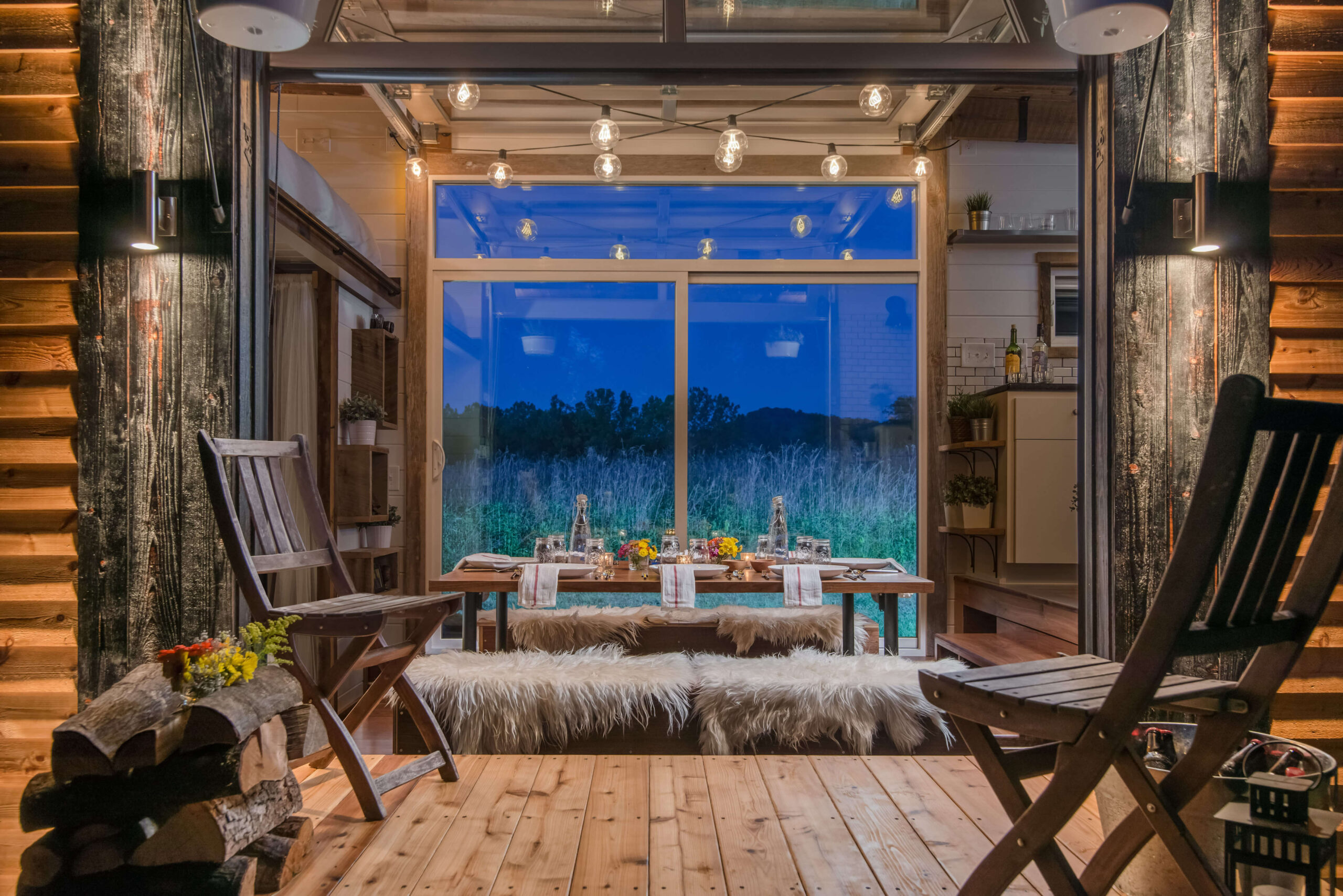

Embracing Nature with a Fold Down Patio
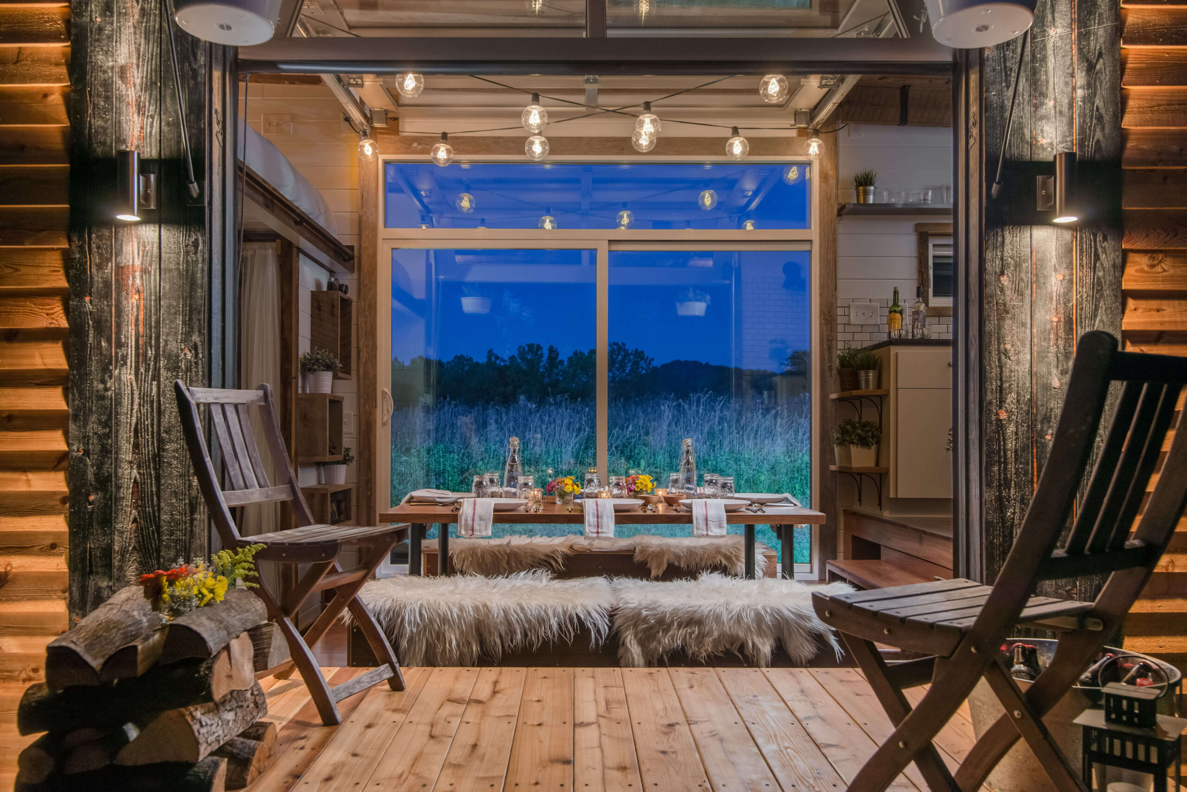
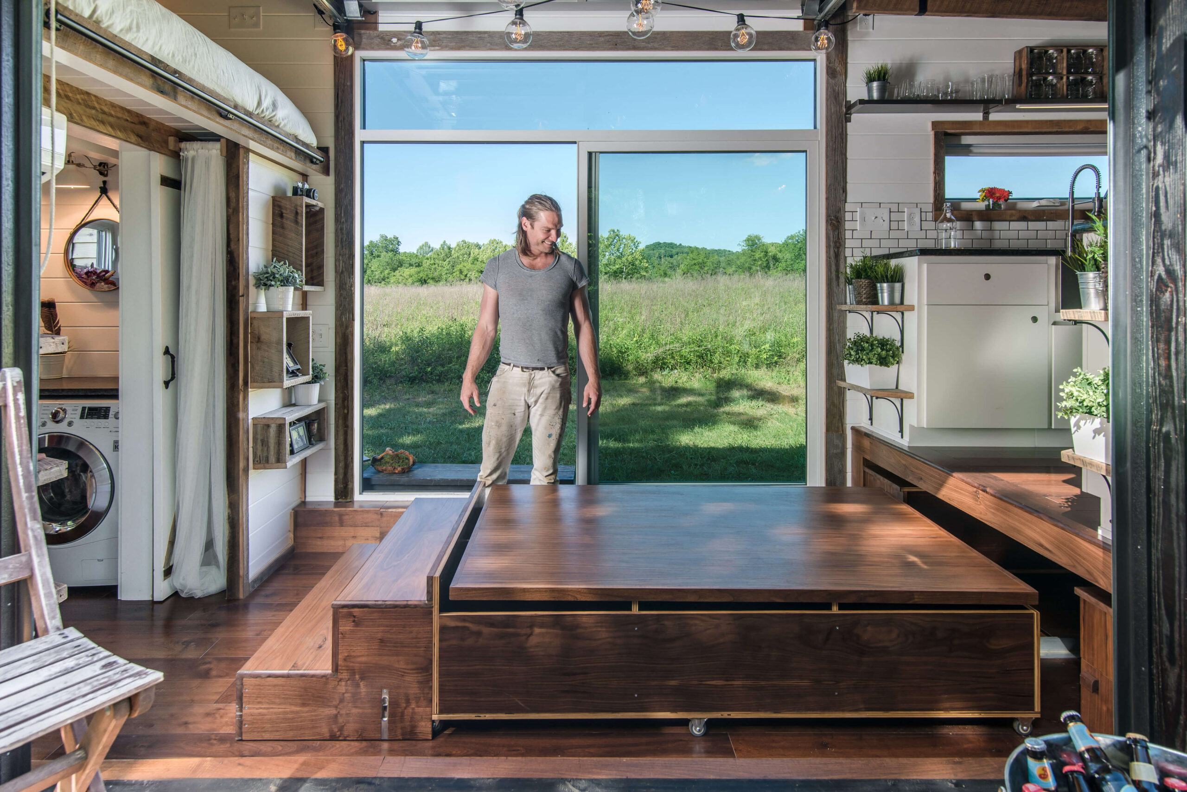
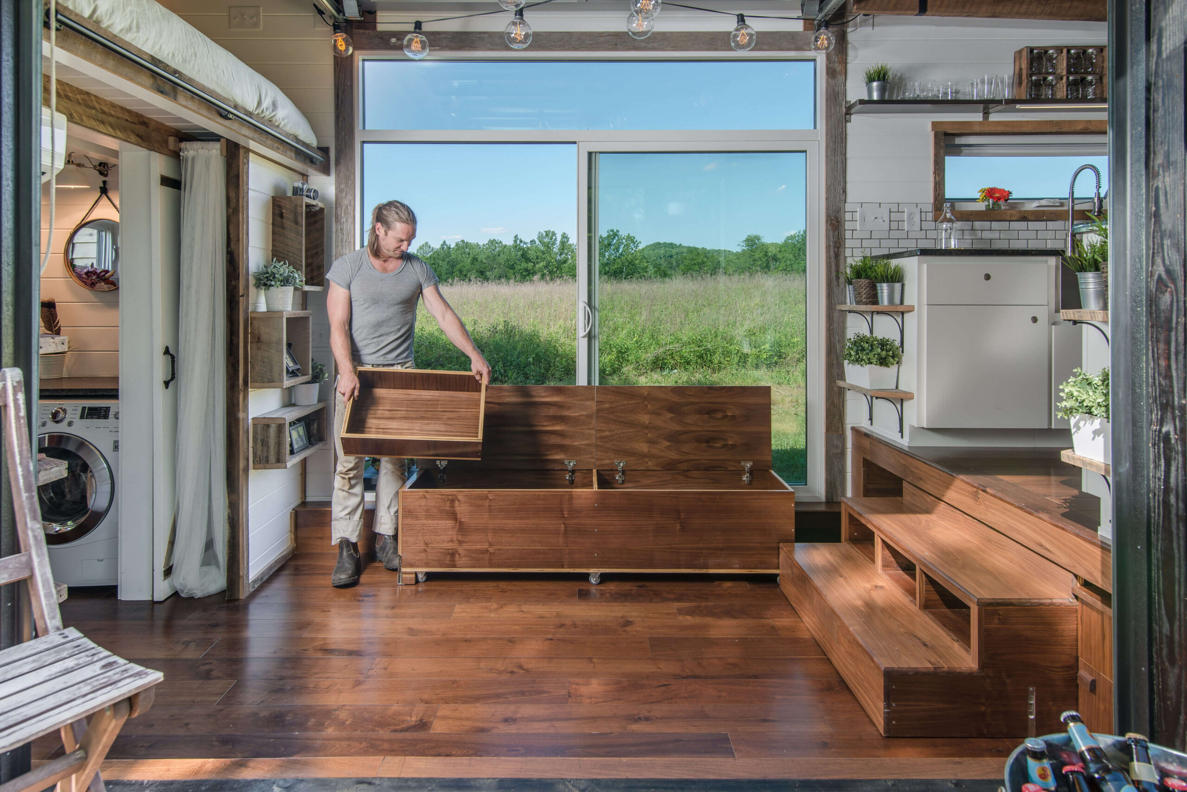
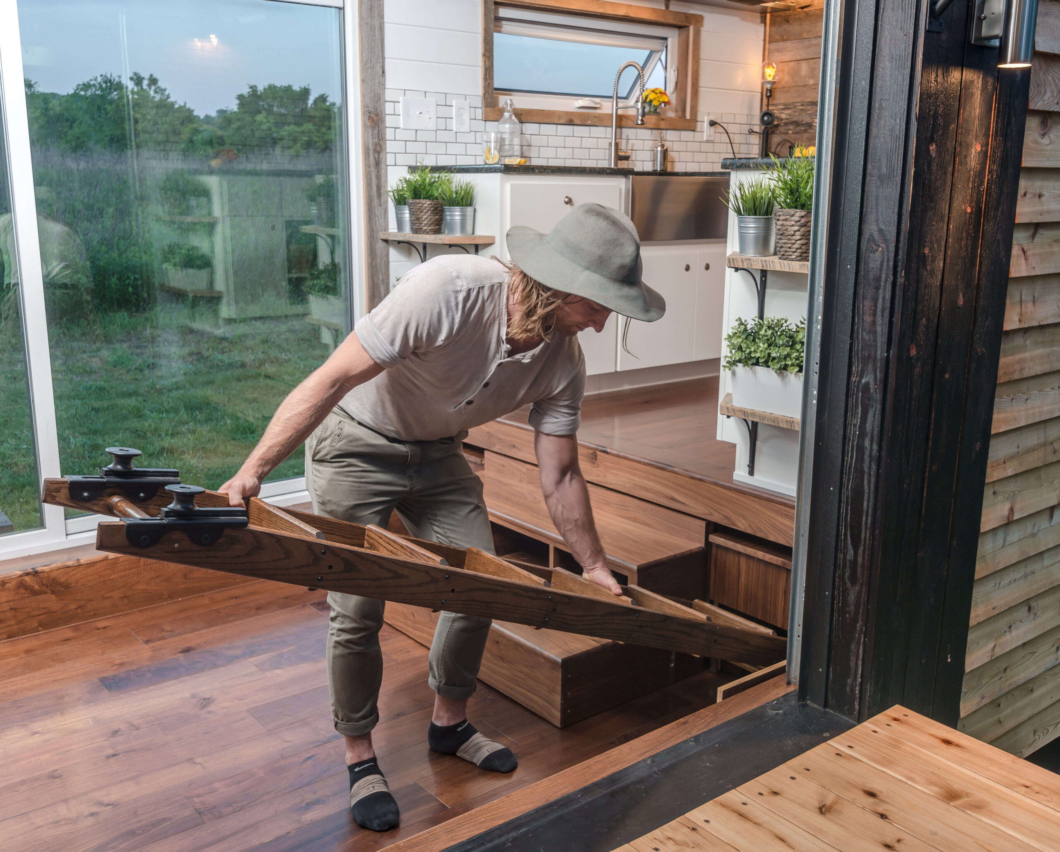
Fully Equipped Kitchen for Culinary Delights
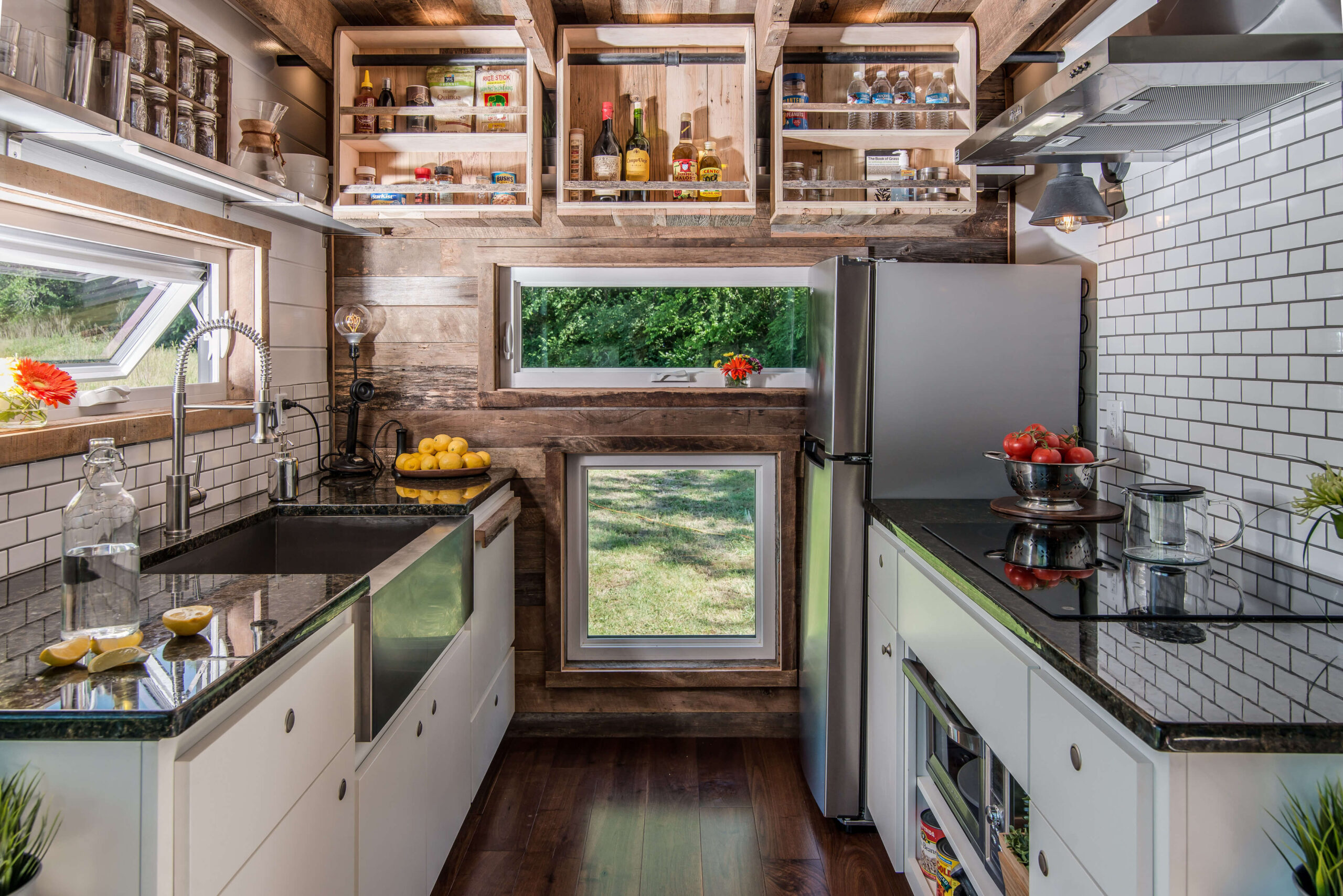
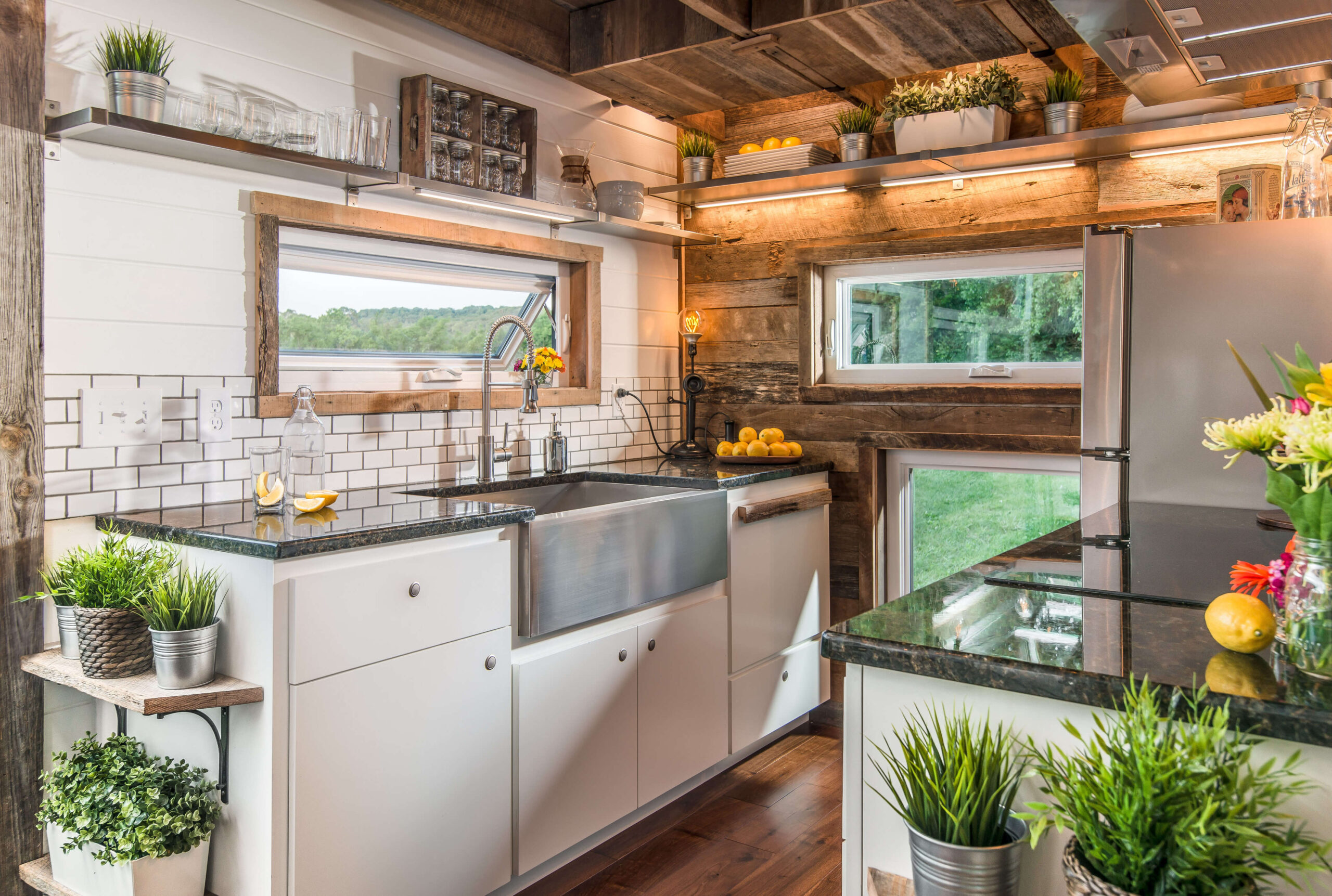

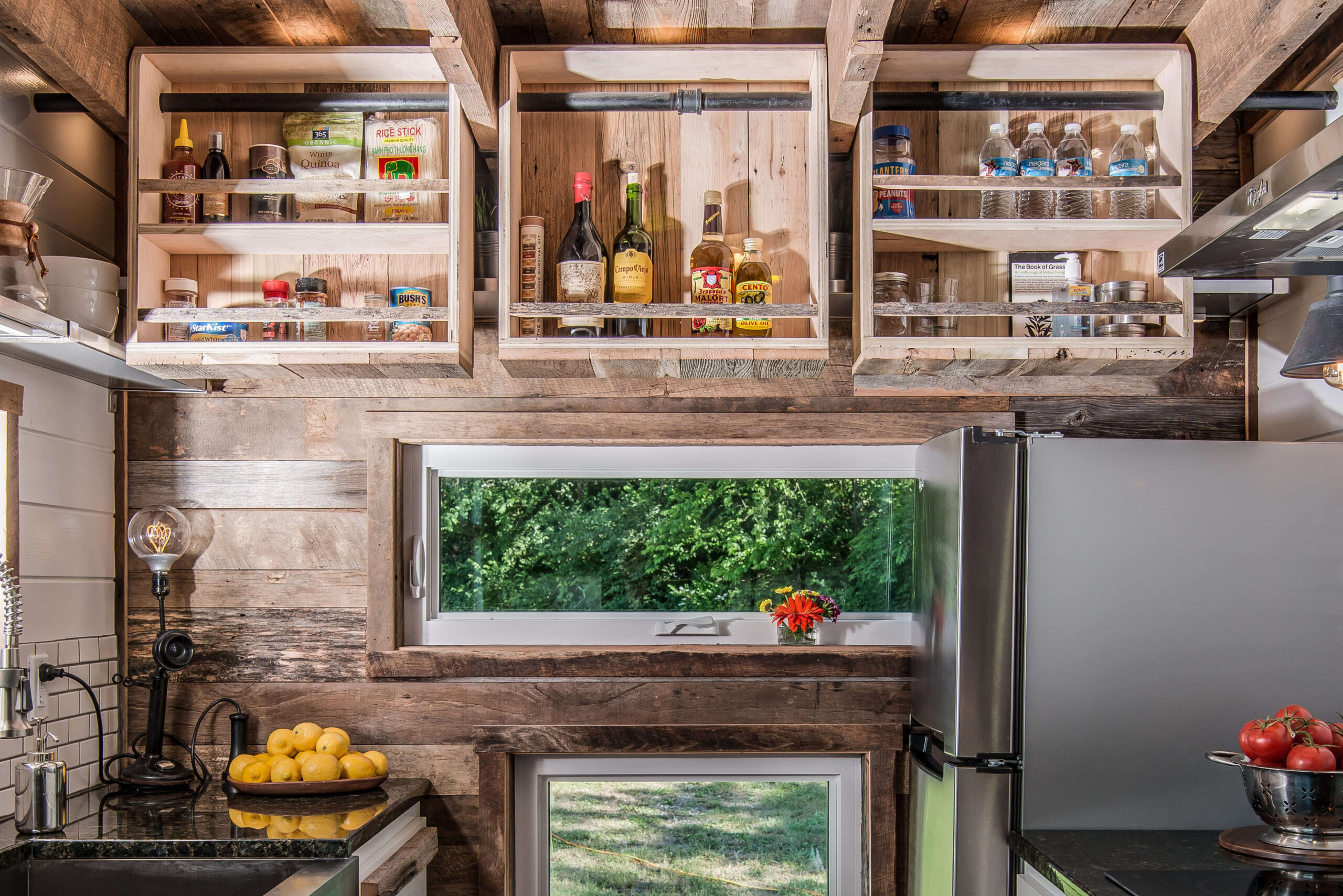
The Bathroom - A Haven of Luxury
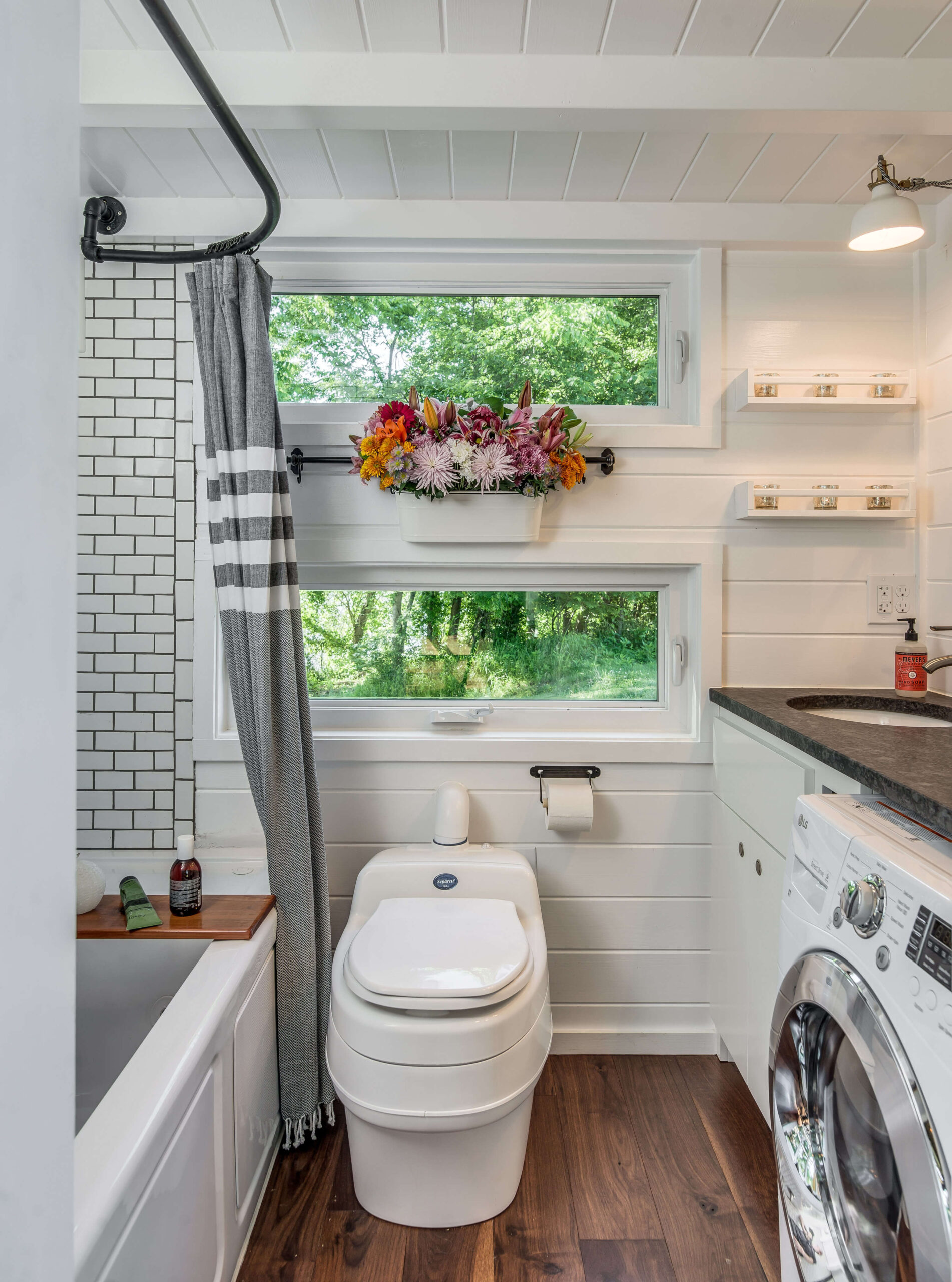
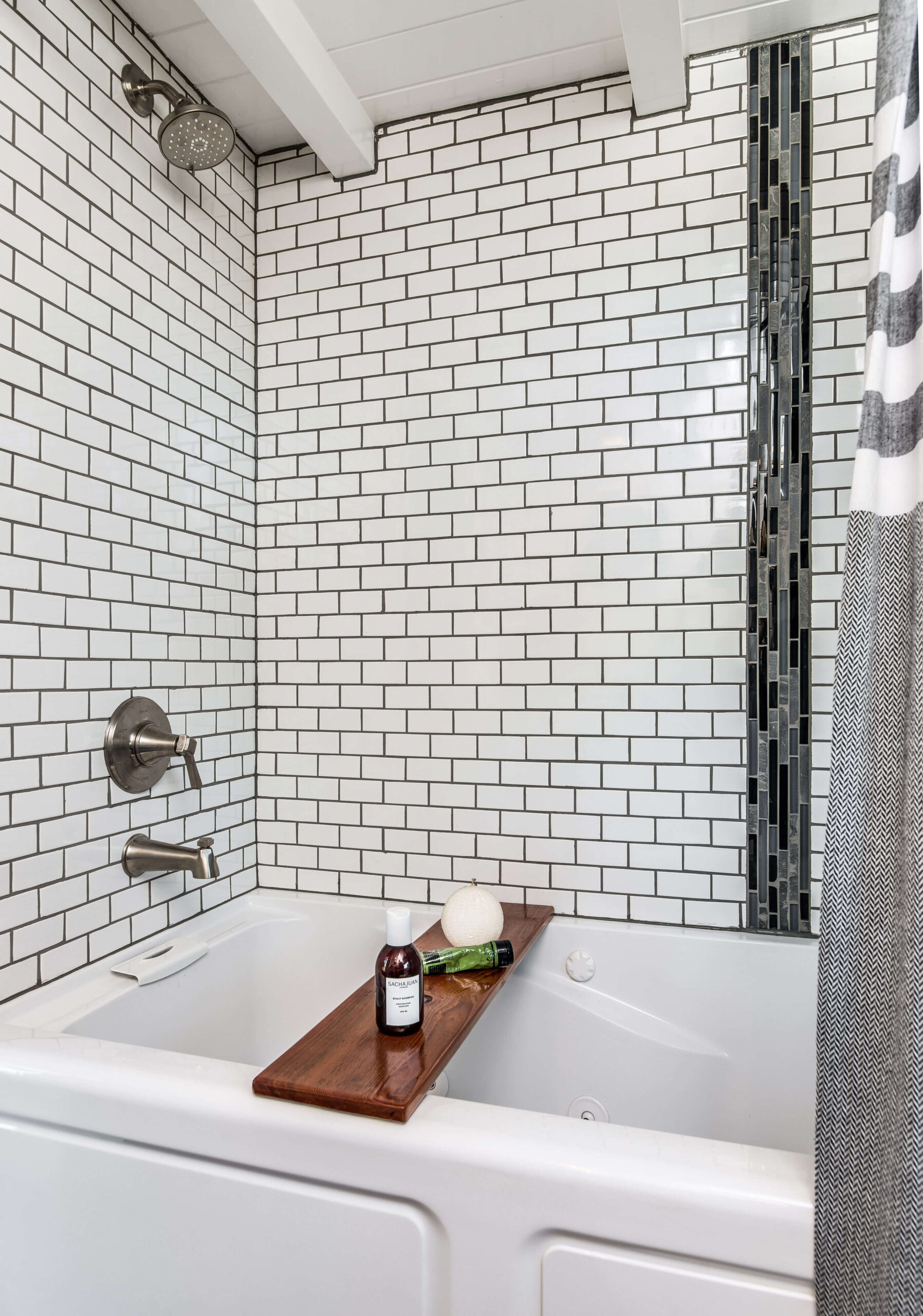
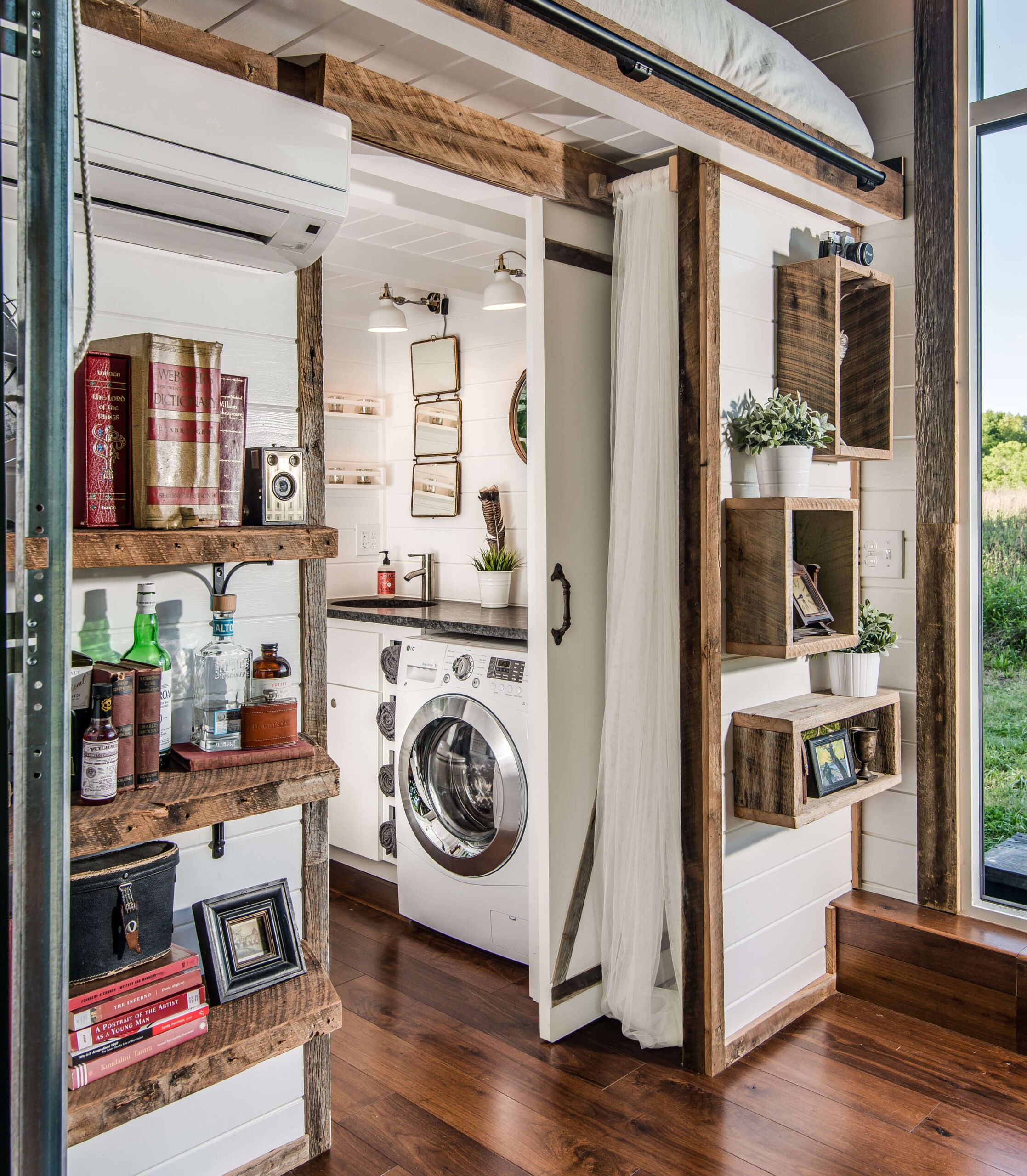
- -26’L x 8’6”W x 13’6”H
- Sq Ft: 275
- Weight: 15K lbs
- Charred (Shou Sugi Ban) cedar siding / Red Western Cedar siding
- Mechanical Seam Metal Roof
- Custom Drop Down Deck and Awning
- Closed-Cell Spray Foam Insulation
- Typar® Rainscreen and Housewrap
- Tempered, Insulated Glass Awning windows
- Tempered, Insulated glass sliding door (8’x9’)
- Reclaimed barnwood kitchen wall and ceiling
- Custom light package (dimmers; LED lighting: strips, lamps and Edison bulbs.)
- Tongue side custom storage box -26’ Custom Triple Axle Trailer
- Solid Walnut Hardwood Floor
- Custom Dining Table, 2 Benches, Storage System (seats up to 8 adults)
- Tankless Hot Water Heater
- Mini-Split HVAC unit
- Shiplap Wood Siding throughout interior
- 1 Paint Color (standard)
- Custom LED shelf and valance lighting
- 33” Stainless Steel farmhouse apron sink
- 11 cu ft. Stainless Steel Fridge
- Summit Propane 4 Burner Cooktop / Oven Combo Unit
- Convection Toaster Oven -30″ Stainless Steel Wall Hood
- Fisher Paykel® Hidden Dishwasher drawer
- Custom Drop Down Kitchen Cabinets
- Floating Barnwood Shelves
- Peacock Gold Granite Countertops
- Custom Cabinetry (with hidden-lock Hafele® knobs) Bedroom/Loft
- Custom Oak library ladder with custom sliding hardware
- Custom reclaimed barn wood shelving
- Space for King sized bed
- Custom Oak library ladder with custom sliding hardware
- Custom reclaimed barn wood shelving
- Space for King sized bed
- Bifold Walnut standing desk
- Windows
- Custom Oak Ladder
- Custom Sliding pocket door for bathroom with backside full length mirror
- Jacuzzi® tub and shower (full size)
FAQs
Source : www.newfrontierdesign.com
Latest Post
Melody’s Tiny Home Journey: Finding Comfort and Independence
Join Melody on a heartfelt tour of her 10×20 tiny home nestled within the world’s largest tiny...
Exploring a Tiny House: A Complete Tour of the Perfect Interior Layout!
Take a virtual tour of a delightful new tiny house in Tennessee showcased in this captivating YouTube...
Buy Noyer XL Tiny House by Minimaliste
1 Loft Bedroom Starting at 157 000$USD In the world of architectural innovation, the Noyer XL stands...
All About the Alpha: A Tiny Home with Big Possibilities
2 Starting at $225,000 Discover the Alpha Tiny Home – our original, innovative, and versatile model that...
Space-Saving Secrets: Designing a Tiny Home Inspired by Elon Musk
If you’re intrigued by the idea of minimalist living and efficient use of space, designing a tiny...
Step-by-Step: Building Your Dream Tiny Home on Wheels
Building your dream tiny home on wheels can be an exciting and fulfilling project. It offers the...
What Living in a Small Space Has Taught Me: Limitless Possibilities
The Power of Simplicity and Freedom Living in a small space has been a transformative experience for...
For Sale: 23′ Fully off-Grid Amazing Skoolie
Are you dreaming of a unique and mobile tiny house? Look no further! We have an incredible...
