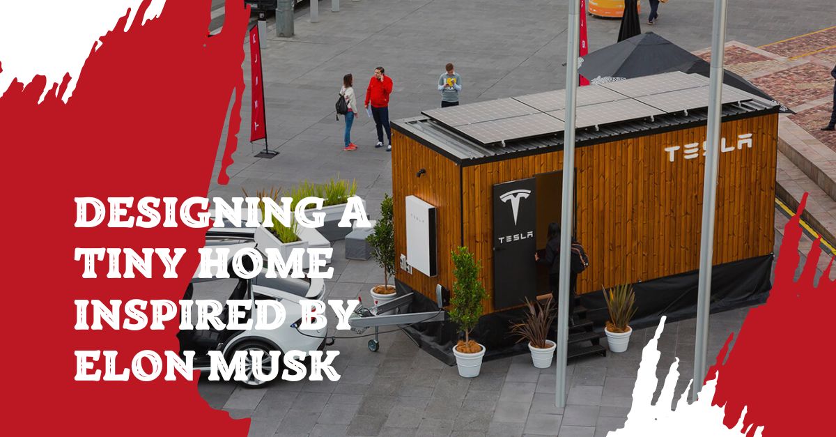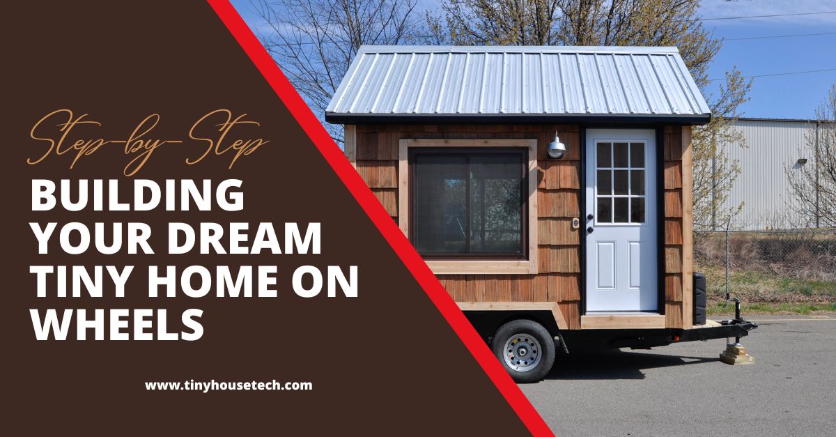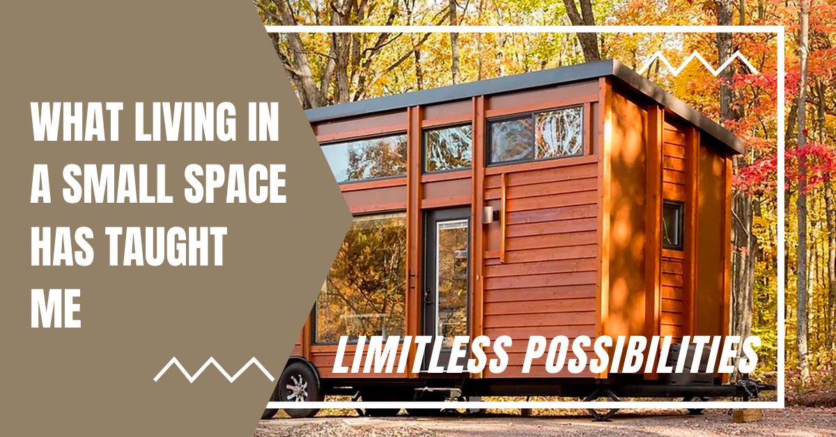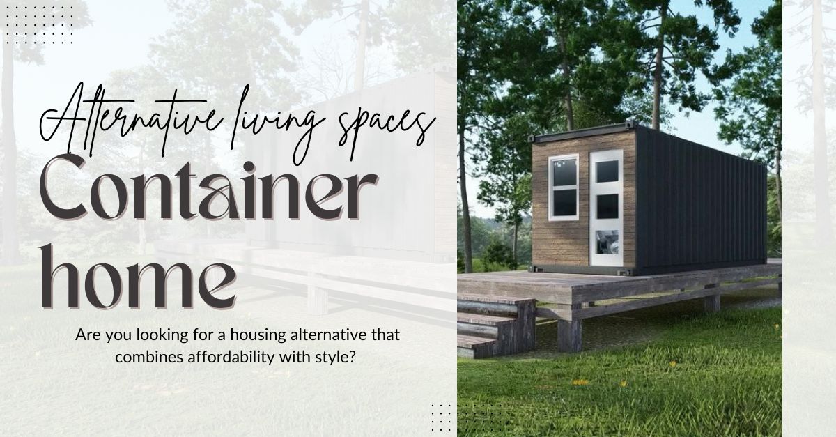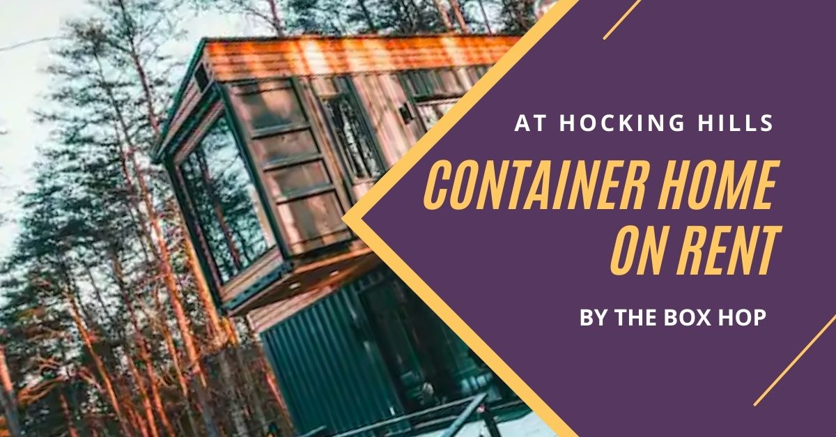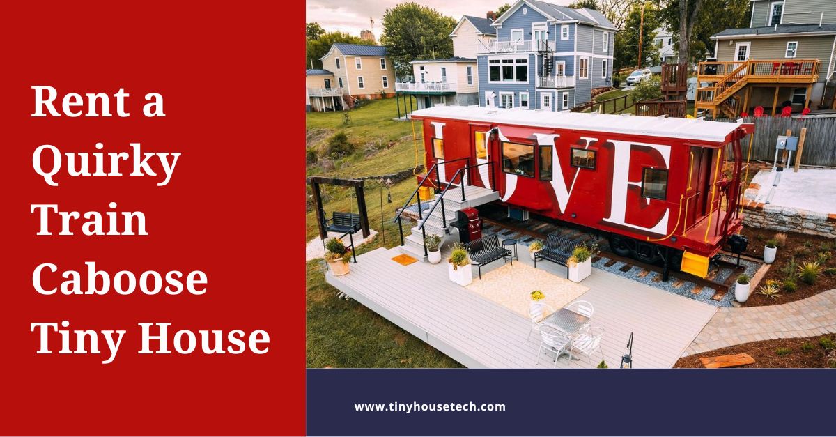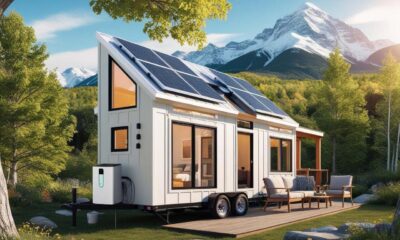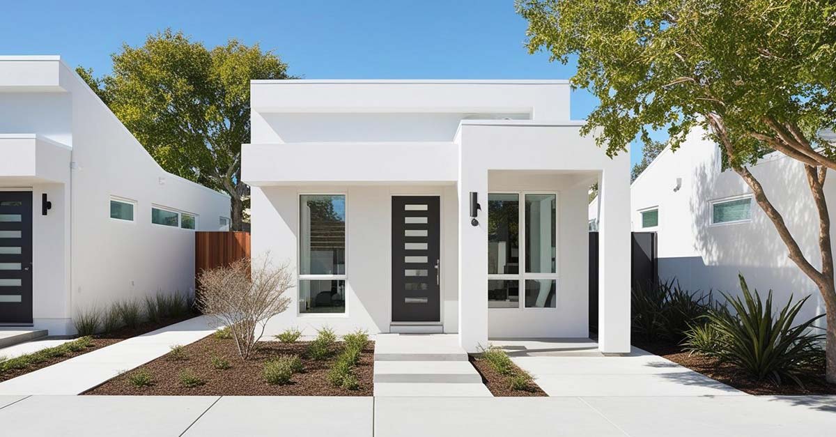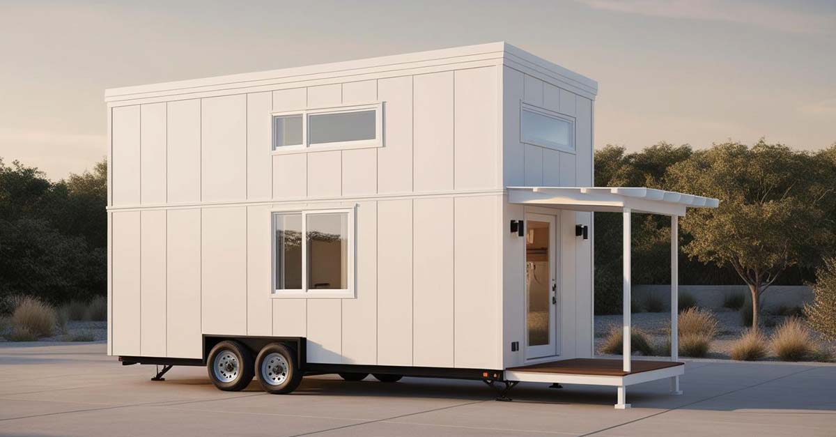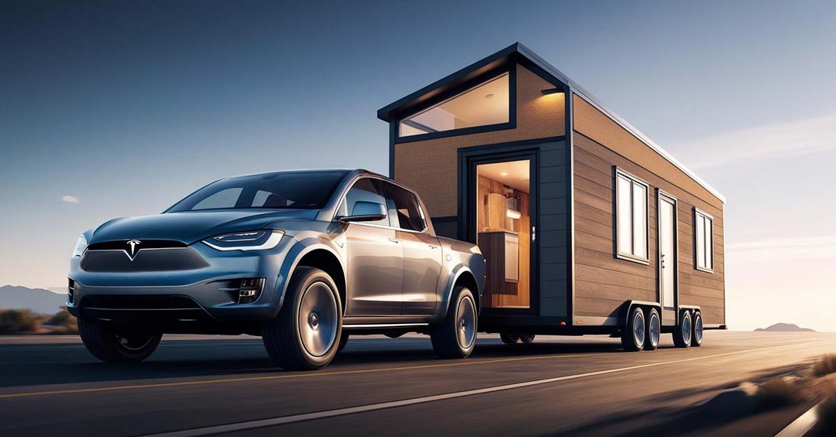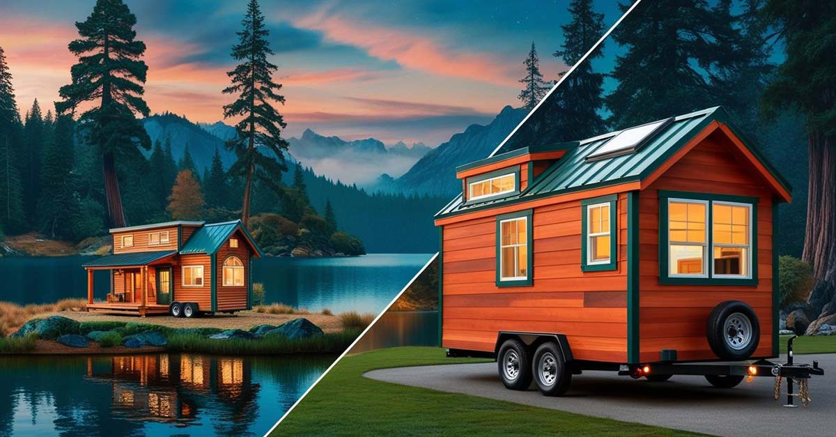Tiny Homes
All About the Alpha: A Tiny Home with Big Possibilities
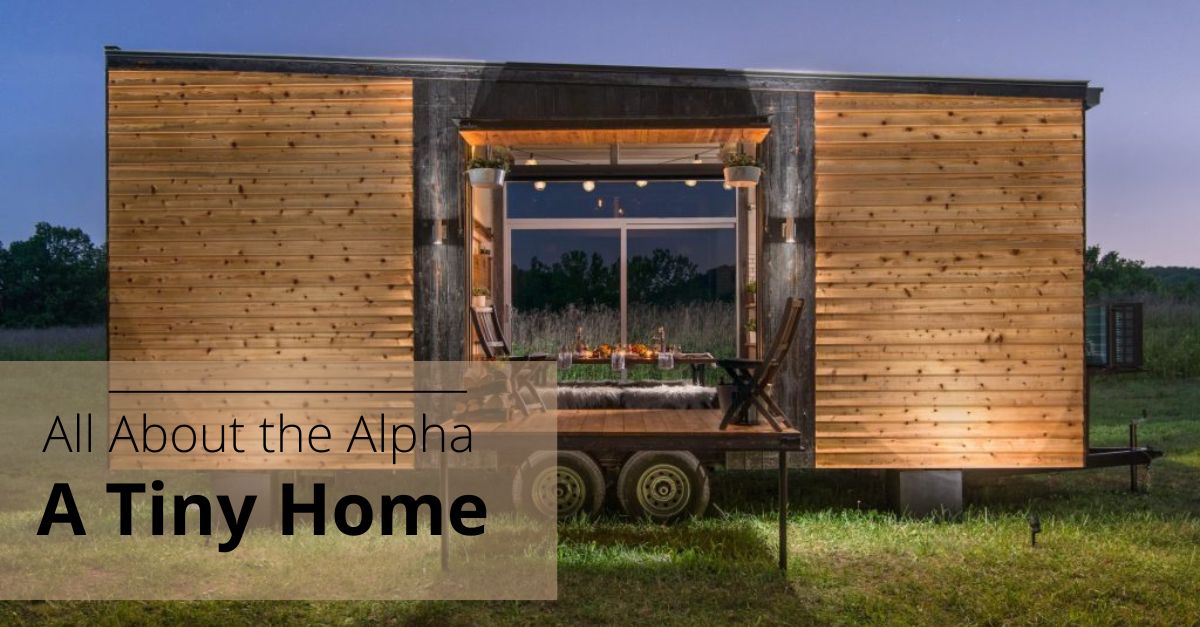
- 2
- Starting at $225,000
Discover the Alpha Tiny Home – our original, innovative, and versatile model that proves you don’t have to compromise on amenities and functionalities when living tiny. This enchanting home combines multi-functional furniture, clever storage solutions, and abundant natural light with a rustic, industrial-chic aesthetic, creating a truly unique living experience.
The Alpha – A Home with Character
The Alpha tiny home is designed to optimize space while providing a cozy and comfortable living environment. It measures 26 feet in length, 8 feet 6 inches in width, and 13 feet 6 inches in height, offering a total of 275 square feet of living space. Despite its compact size, the Alpha surprises with its spacious interior and well-thought-out design.
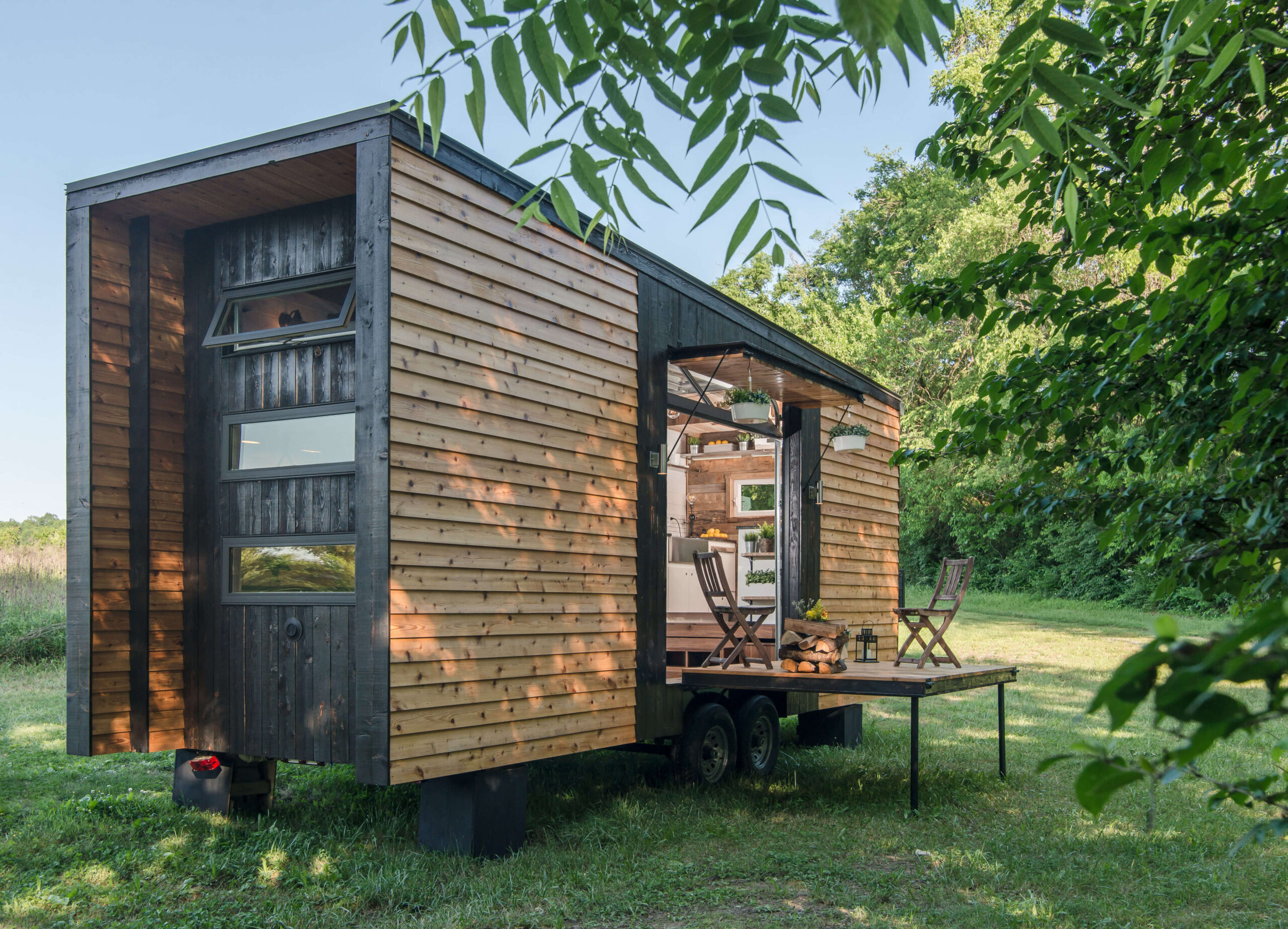
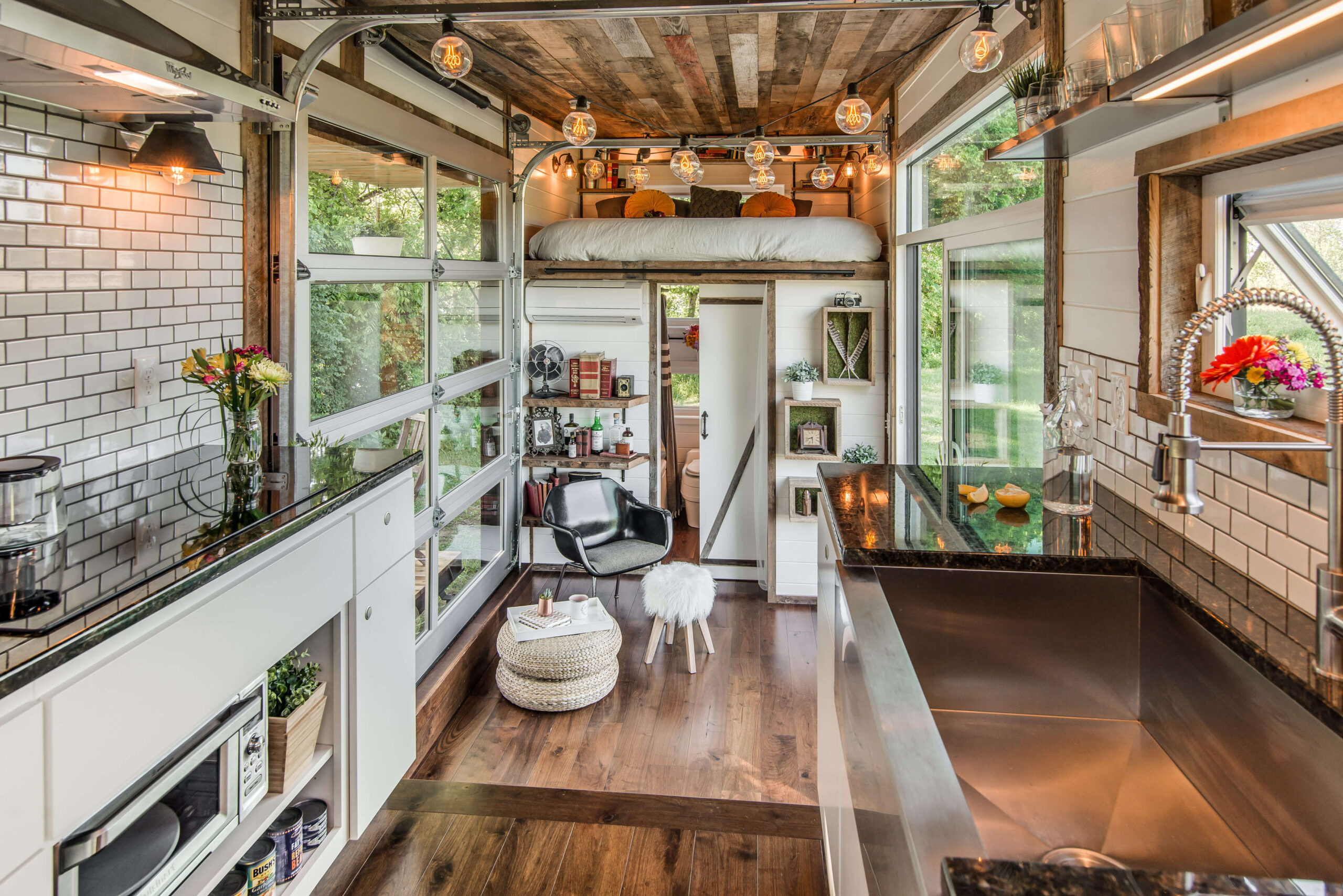
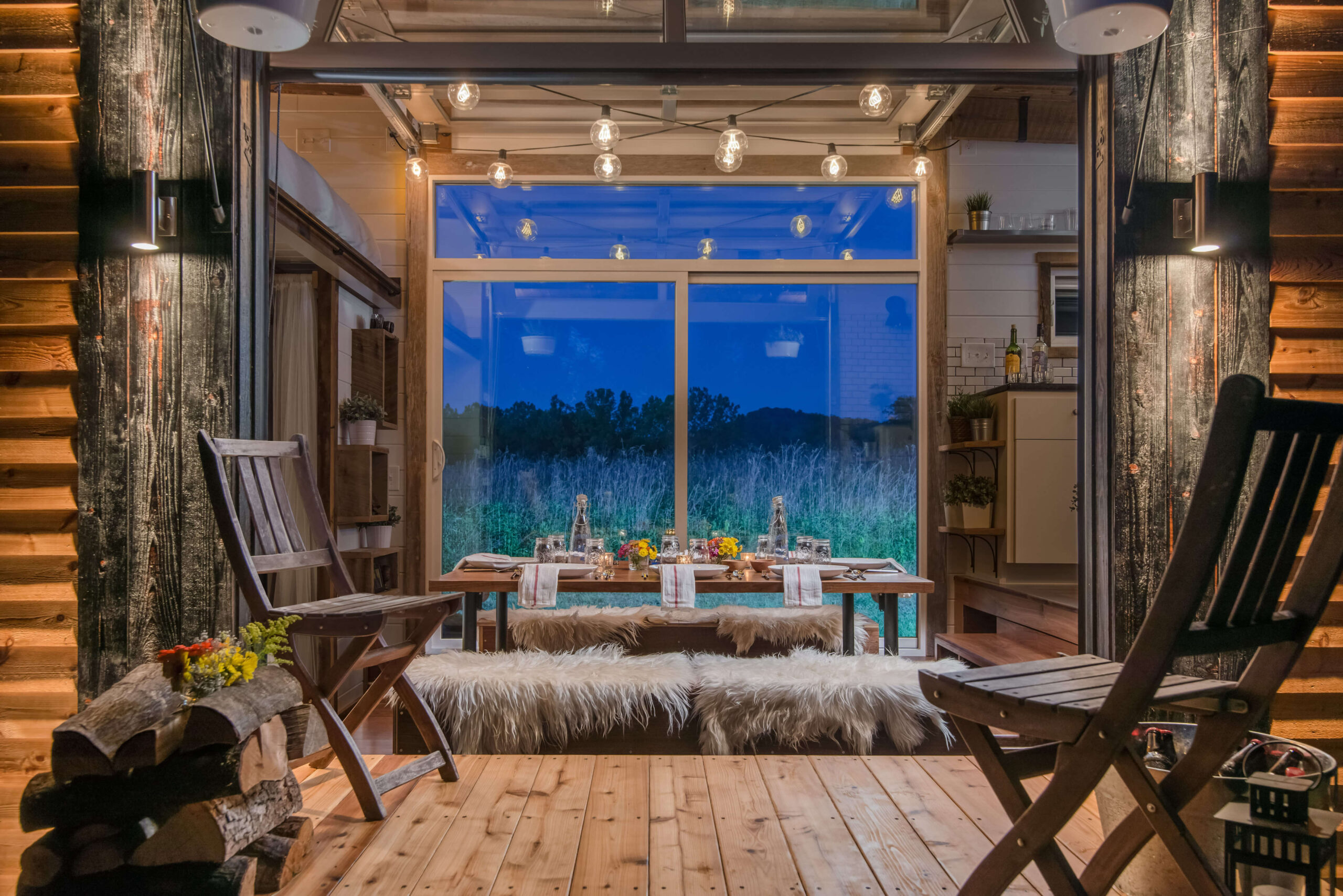

Embracing Nature with a Fold Down Patio
One of the Alpha’s unique features is the fold-down patio and garage door, which seamlessly blends the indoor and outdoor spaces. The large glass door welcomes natural light, while the patio allows residents to connect with nature, creating a relaxing and serene ambiance.
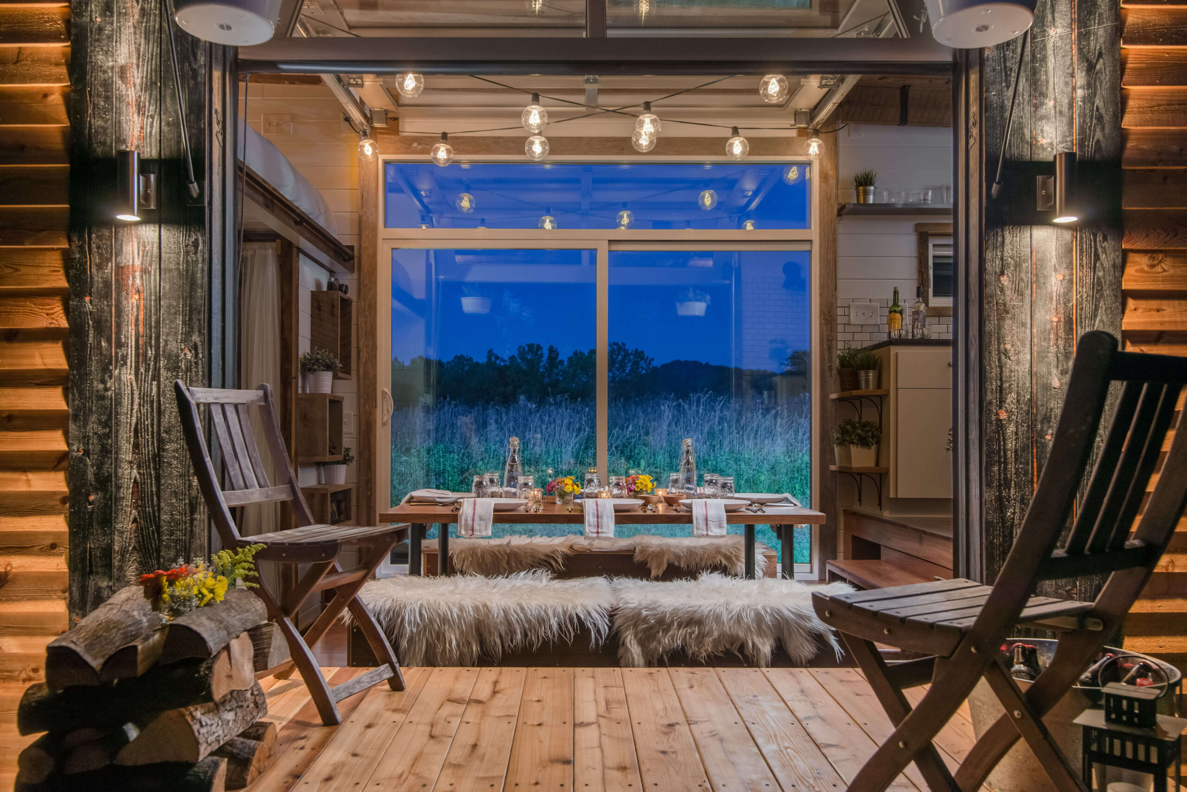
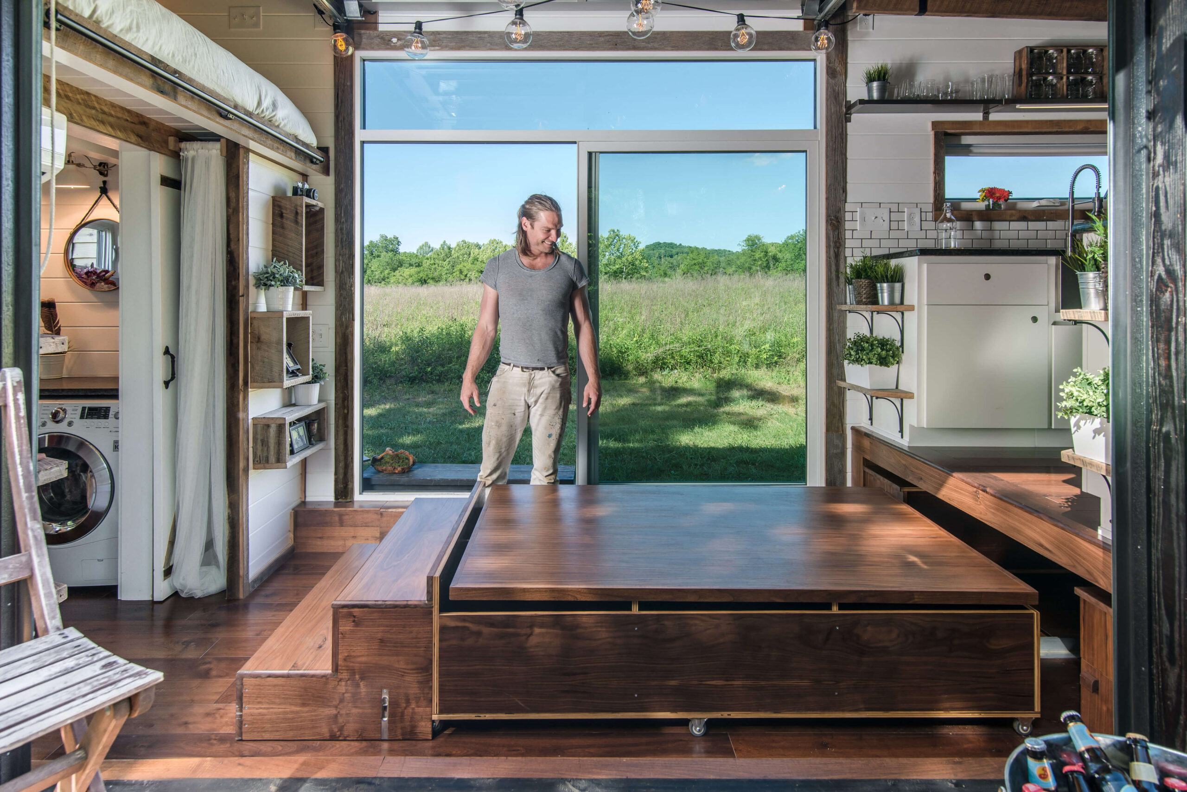
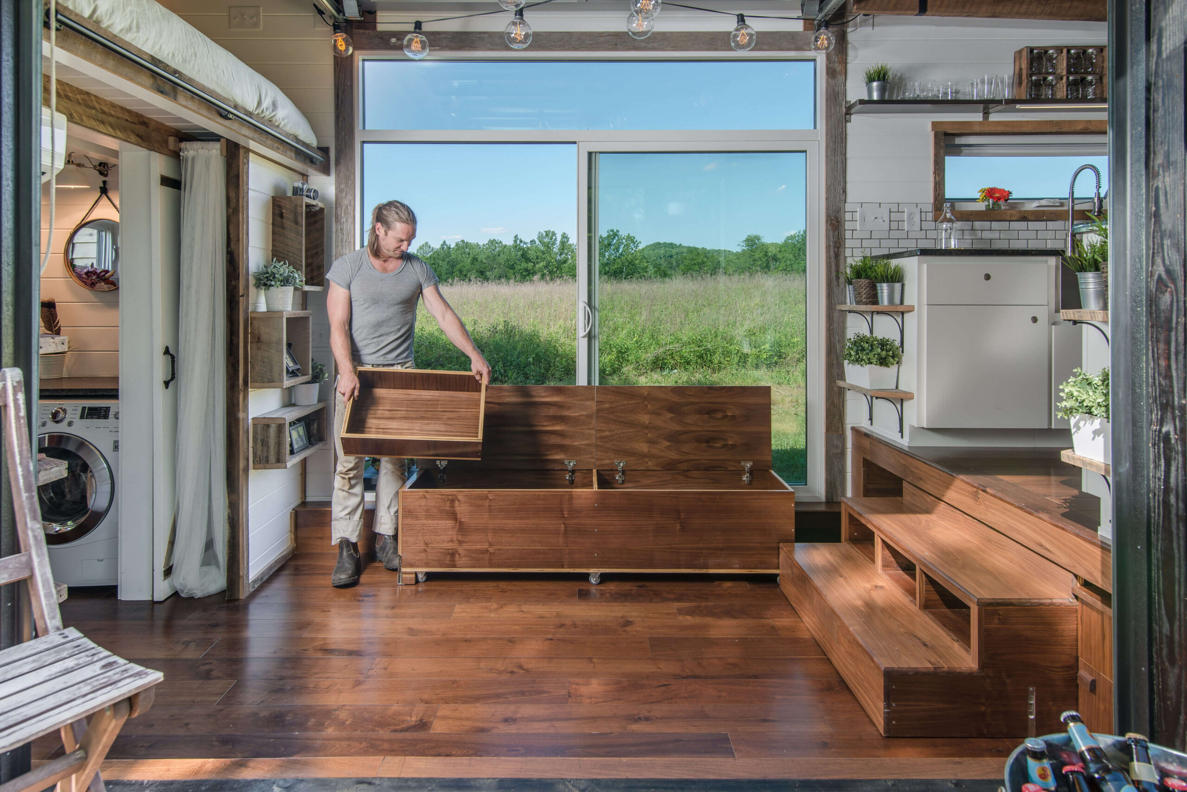
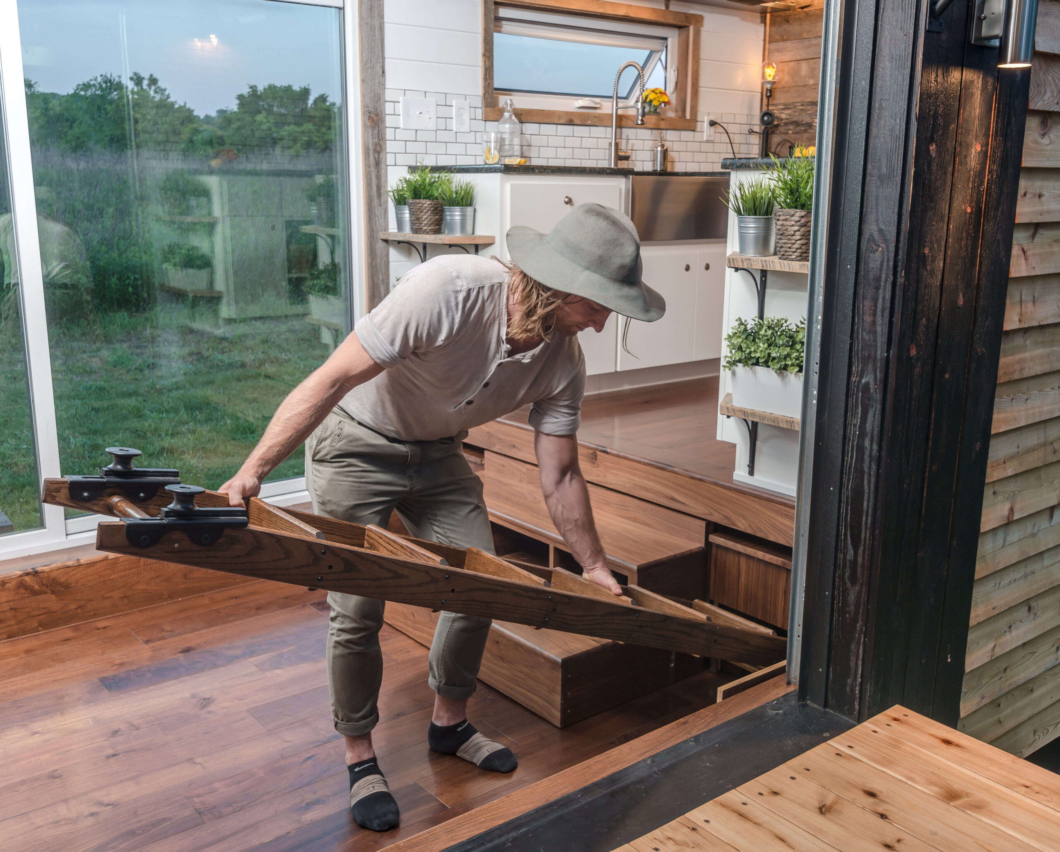
Fully Equipped Kitchen for Culinary Delights
The Alpha’s kitchen is far from tiny. With a comprehensive layout and stowable dining set, the kitchen is a delight for those who love to cook and entertain. The kitchen boasts a 33-inch stainless steel farmhouse apron sink, an 11 cu ft. stainless steel fridge, a Summit Propane 4 Burner Cooktop/Oven Combo Unit, and a convection toaster oven. With these amenities, the Alpha can easily accommodate hosting 6-8 people for memorable dining experiences.
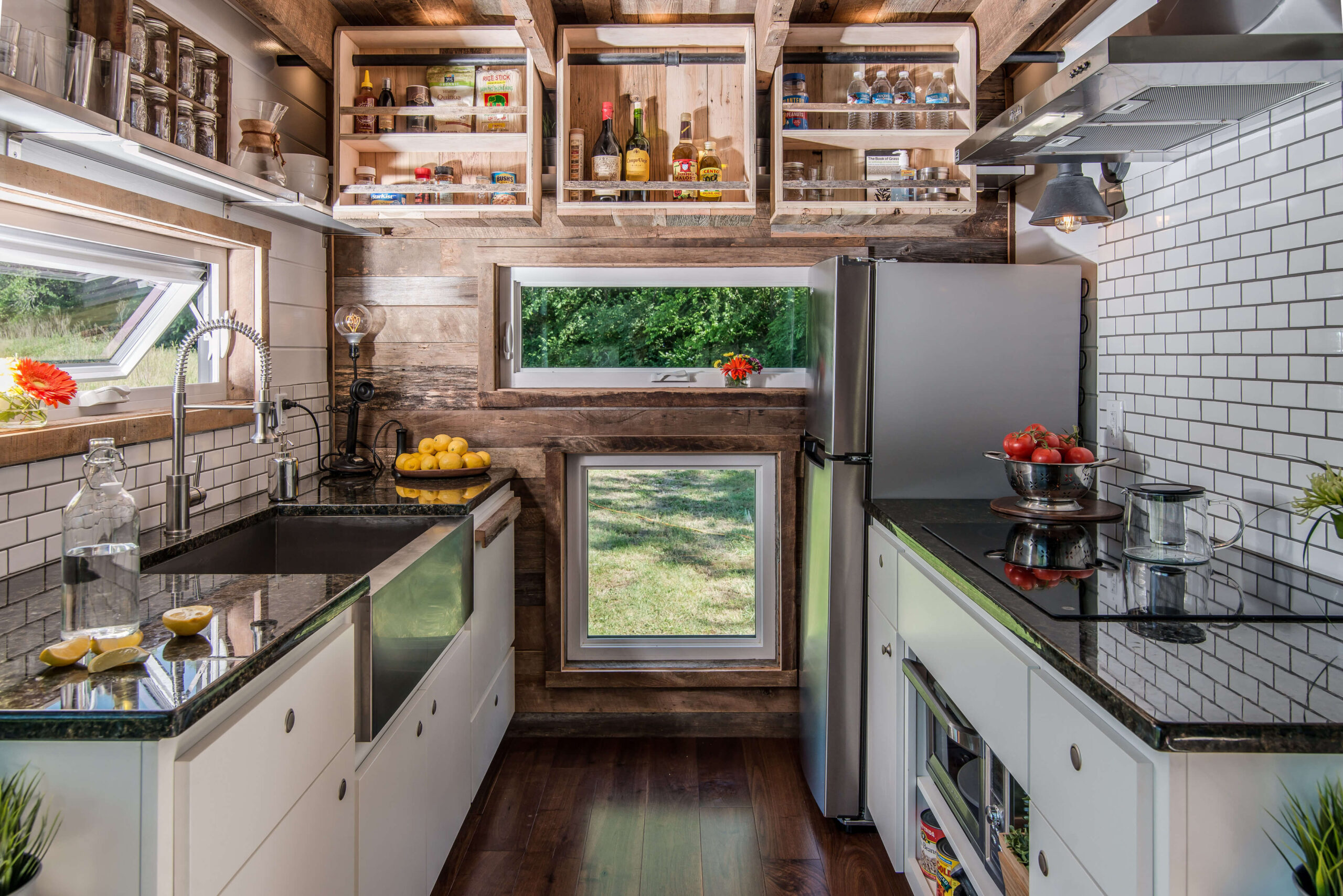
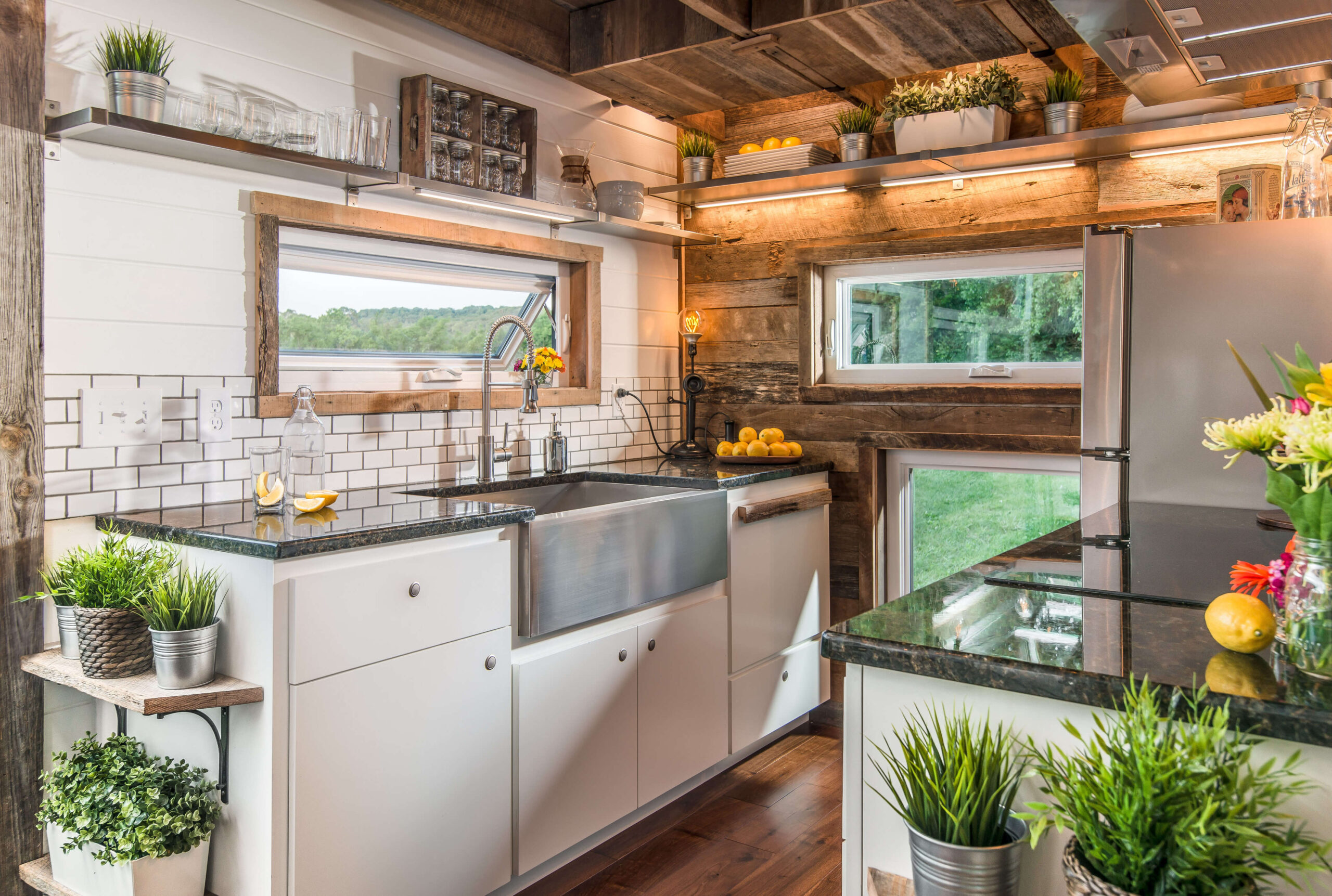

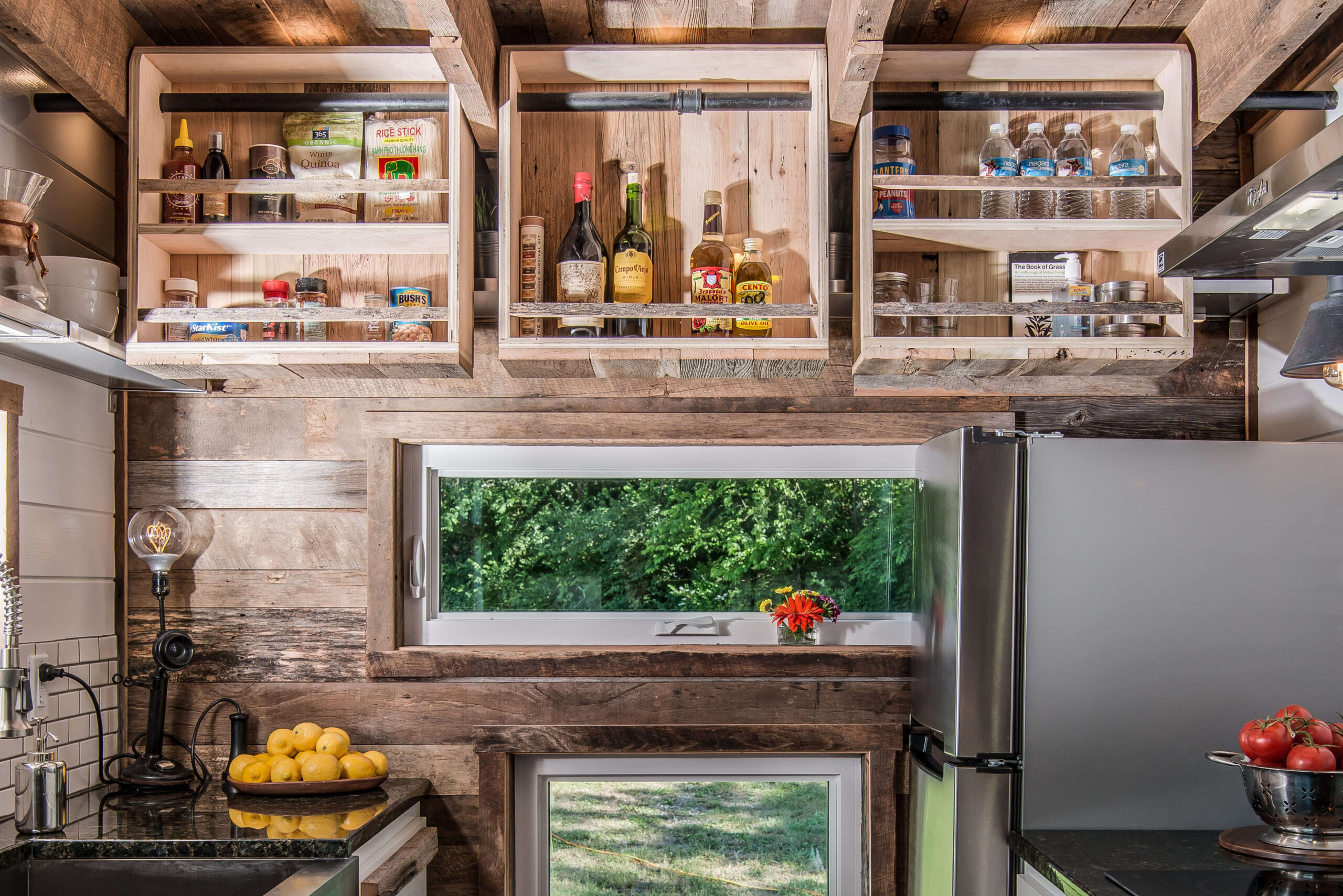
The Bathroom – A Haven of Luxury
The Alpha’s bathroom is designed to offer relaxation and comfort. It features a full-size Jacuzzi tub and shower, making it a perfect place to unwind after a long day. Additionally, the bathroom includes a his and hers vanity, adding a touch of luxury to the tiny home living experience.
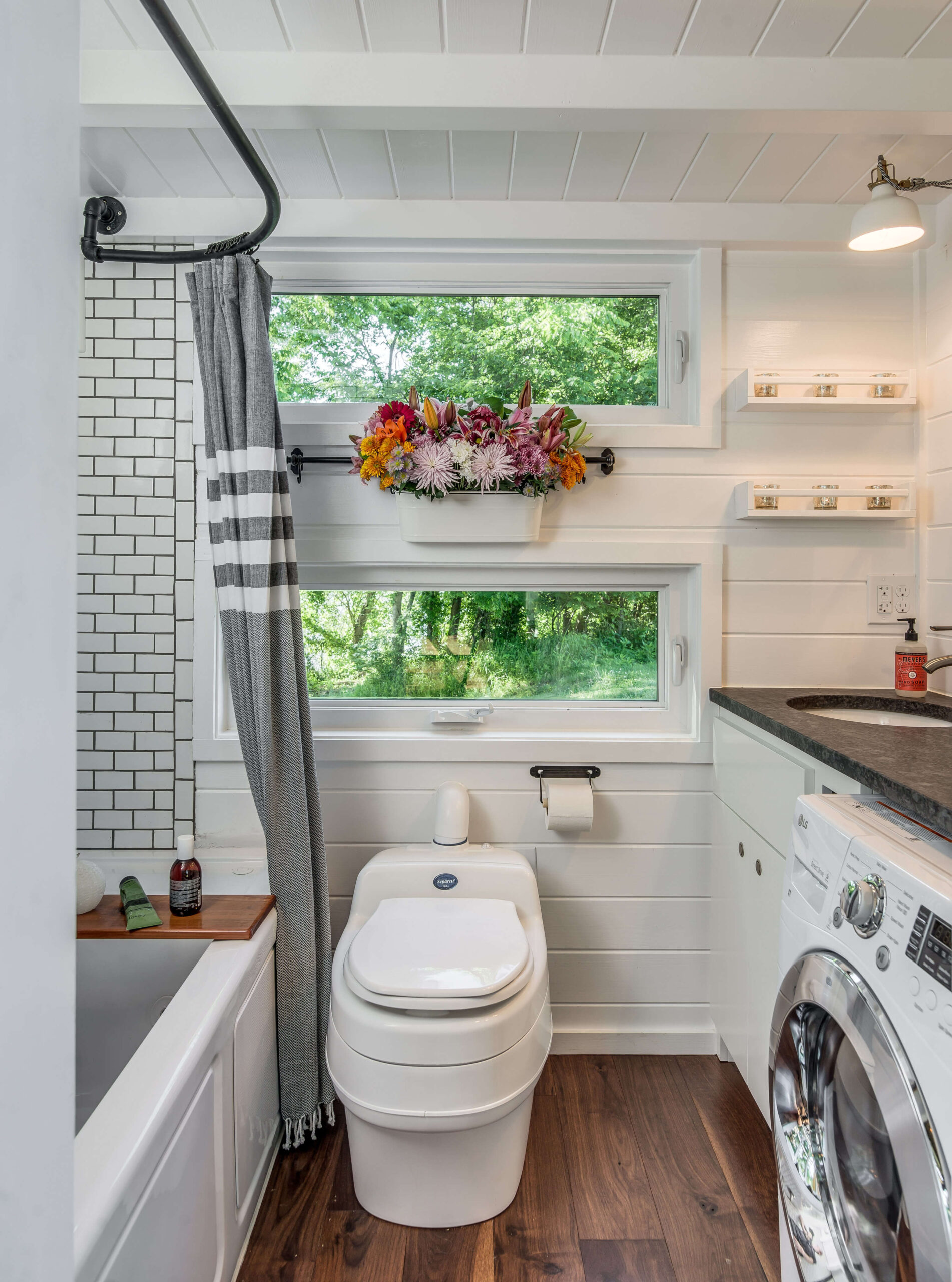
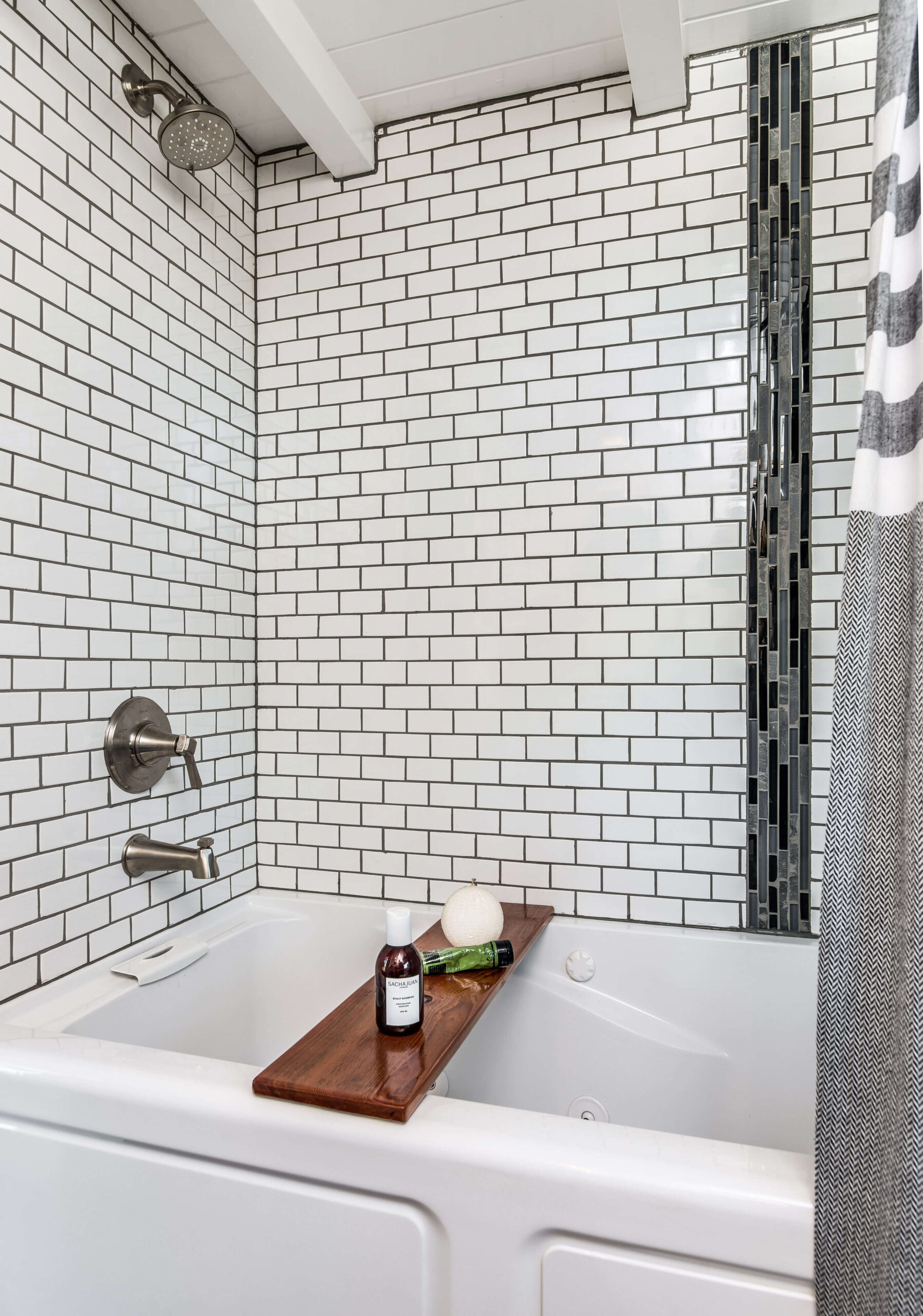
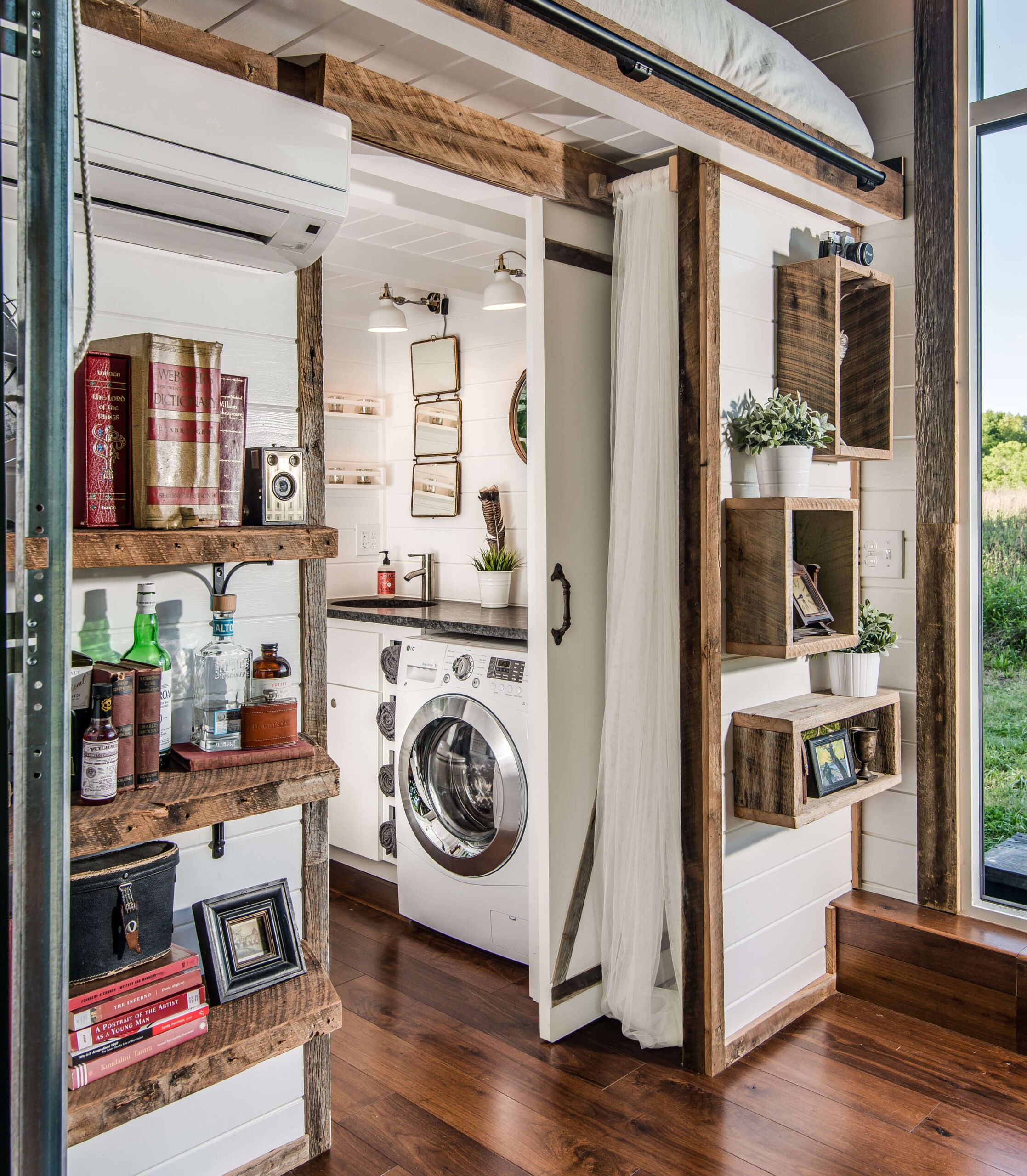
Join the tiny house movement with the Alpha Tiny Home, where ingenuity, style, and functionality unite to create an extraordinary living experience.
Buy Now
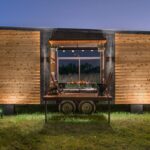
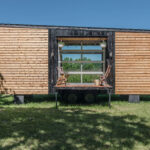
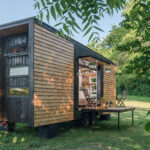
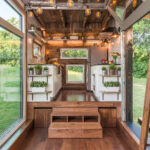

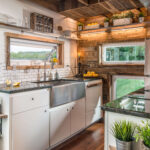
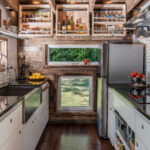

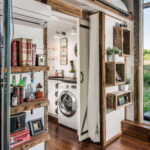
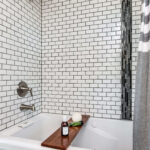
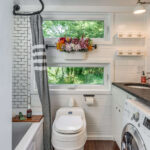


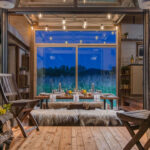
- -26’L x 8’6”W x 13’6”H
- Sq Ft: 275
- Weight: 15K lbs
- Charred (Shou Sugi Ban) cedar siding / Red Western Cedar siding
- Mechanical Seam Metal Roof
- Custom Drop Down Deck and Awning
- Closed-Cell Spray Foam Insulation
- Typar® Rainscreen and Housewrap
- Tempered, Insulated Glass Awning windows
- Tempered, Insulated glass sliding door (8’x9’)
- Reclaimed barnwood kitchen wall and ceiling
- Custom light package (dimmers; LED lighting: strips, lamps and Edison bulbs.)
- Tongue side custom storage box -26’ Custom Triple Axle Trailer
- Solid Walnut Hardwood Floor
- Custom Dining Table, 2 Benches, Storage System (seats up to 8 adults)
- Tankless Hot Water Heater
- Mini-Split HVAC unit
- Shiplap Wood Siding throughout interior
- 1 Paint Color (standard)
- Custom LED shelf and valance lighting
- 33” Stainless Steel farmhouse apron sink
- 11 cu ft. Stainless Steel Fridge
- Summit Propane 4 Burner Cooktop / Oven Combo Unit
- Convection Toaster Oven -30″ Stainless Steel Wall Hood
- Fisher Paykel® Hidden Dishwasher drawer
- Custom Drop Down Kitchen Cabinets
- Floating Barnwood Shelves
- Peacock Gold Granite Countertops
- Custom Cabinetry (with hidden-lock Hafele® knobs) Bedroom/Loft
- Custom Oak library ladder with custom sliding hardware
- Custom reclaimed barn wood shelving
- Space for King sized bed
- Custom Oak library ladder with custom sliding hardware
- Custom reclaimed barn wood shelving
- Space for King sized bed
- Bifold Walnut standing desk
- Windows
- Custom Oak Ladder
- Custom Sliding pocket door for bathroom with backside full length mirror
- Jacuzzi® tub and shower (full size)
The Alpha tiny home is a testament to modern design, sustainability, and efficiency. Its blend of style, functionality, and eco-consciousness makes it a top choice for those embracing the tiny home movement. From its fold-down patio to its fully equipped kitchen and luxurious bathroom, the Alpha leaves no stone unturned in providing a premium living experience within a compact space.
FAQs
How much does the Alpha tiny home cost?
The Alpha starts at $225,000.
What are the dimensions of the Alpha tiny home?
The Alpha measures 26 feet in length, 8 feet 6 inches in width, and 13 feet 6 inches in height.
Can the Alpha tiny home be customized?
Yes, the Alpha can be personalized with various customizations, making it unique to each owner.
Is the Alpha tiny home eco-friendly?
Yes, the Alpha is designed with sustainability in mind, featuring charred cedar siding and closed-cell spray foam insulation.
Can the Alpha tiny home be moved to different locations?
Yes, the Alpha is built on a custom triple-axle trailer, making it portable and easy to relocate.
Source : www.newfrontierdesign.com
Latest Post
August 3, 2023
All About the Alpha: A Tiny Home with Big Possibilities
2 Starting at $225,000 Discover the Alpha Tiny Home – our original, innovative, and versatile model that…
June 29, 2023
Space-Saving Secrets: Designing a Tiny Home Inspired by Elon Musk
If you’re intrigued by the idea of minimalist living and efficient use of space, designing a tiny…
June 29, 2023
Step-by-Step: Building Your Dream Tiny Home on Wheels
Building your dream tiny home on wheels can be an exciting and fulfilling project. It offers the…
June 23, 2023
What Living in a Small Space Has Taught Me: Limitless Possibilities
The Power of Simplicity and Freedom Living in a small space has been a transformative experience for…
June 23, 2023
For Sale: 23′ Fully off-Grid Amazing Skoolie
Are you dreaming of a unique and mobile tiny house? Look no further! We have an incredible…
June 22, 2023
Alternative living spaces – An affordable Container home
Are you looking for a housing alternative that combines affordability with style? Look no further than the…
June 22, 2023
Discover the Magic of Life in a Container at THE BOX HOP
If you’re looking for a distinctive and unforgettable vacation experience in the captivating landscape of Hocking Hills,…
June 21, 2023
Step into Nostalgia: Rent a Quirky Train Caboose Tiny House at James Station
Are you tired of the same old cookie-cutter accommodations? If you’re seeking a truly unique and nostalgic…
Previous
Next
Loading…

